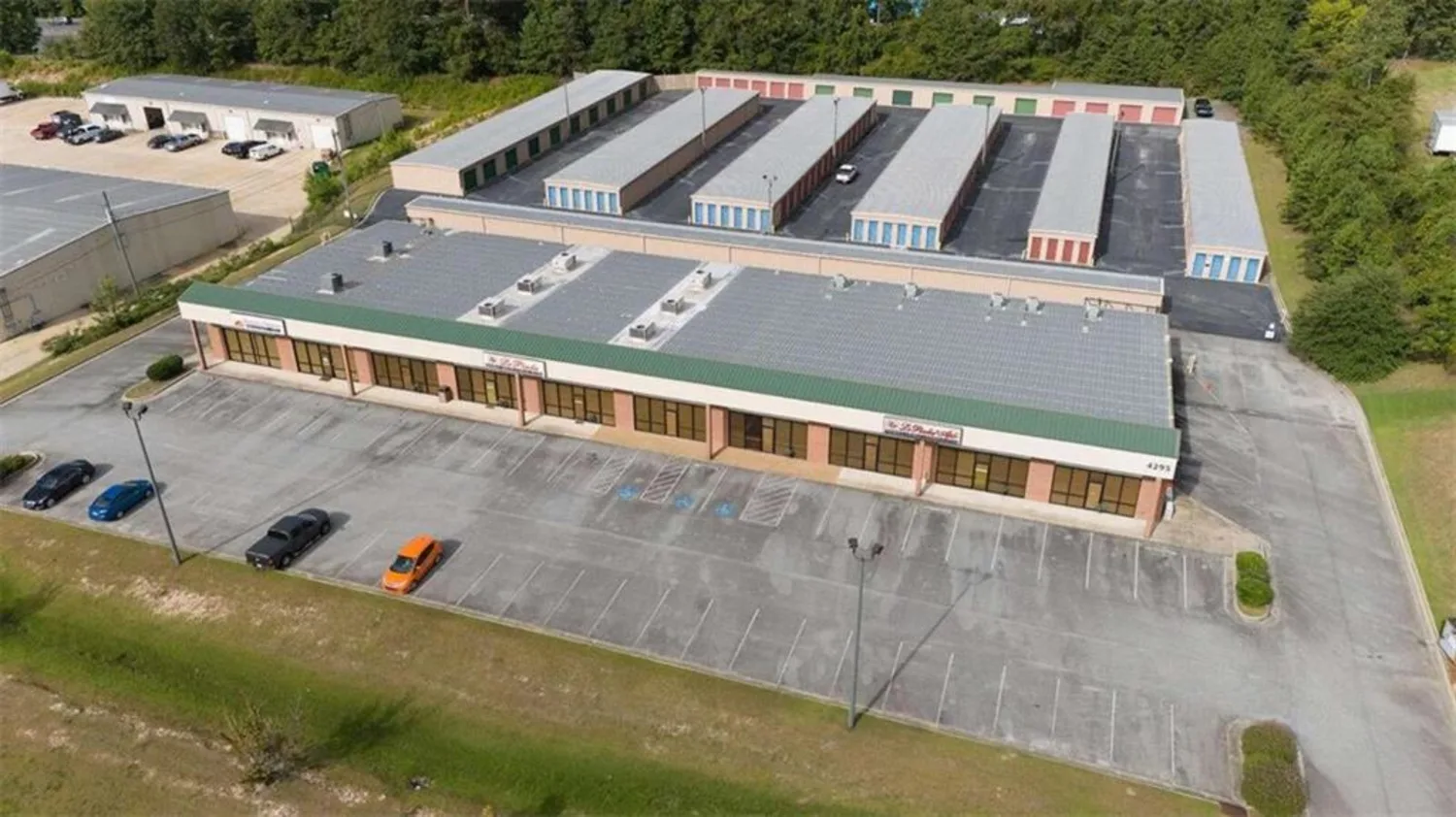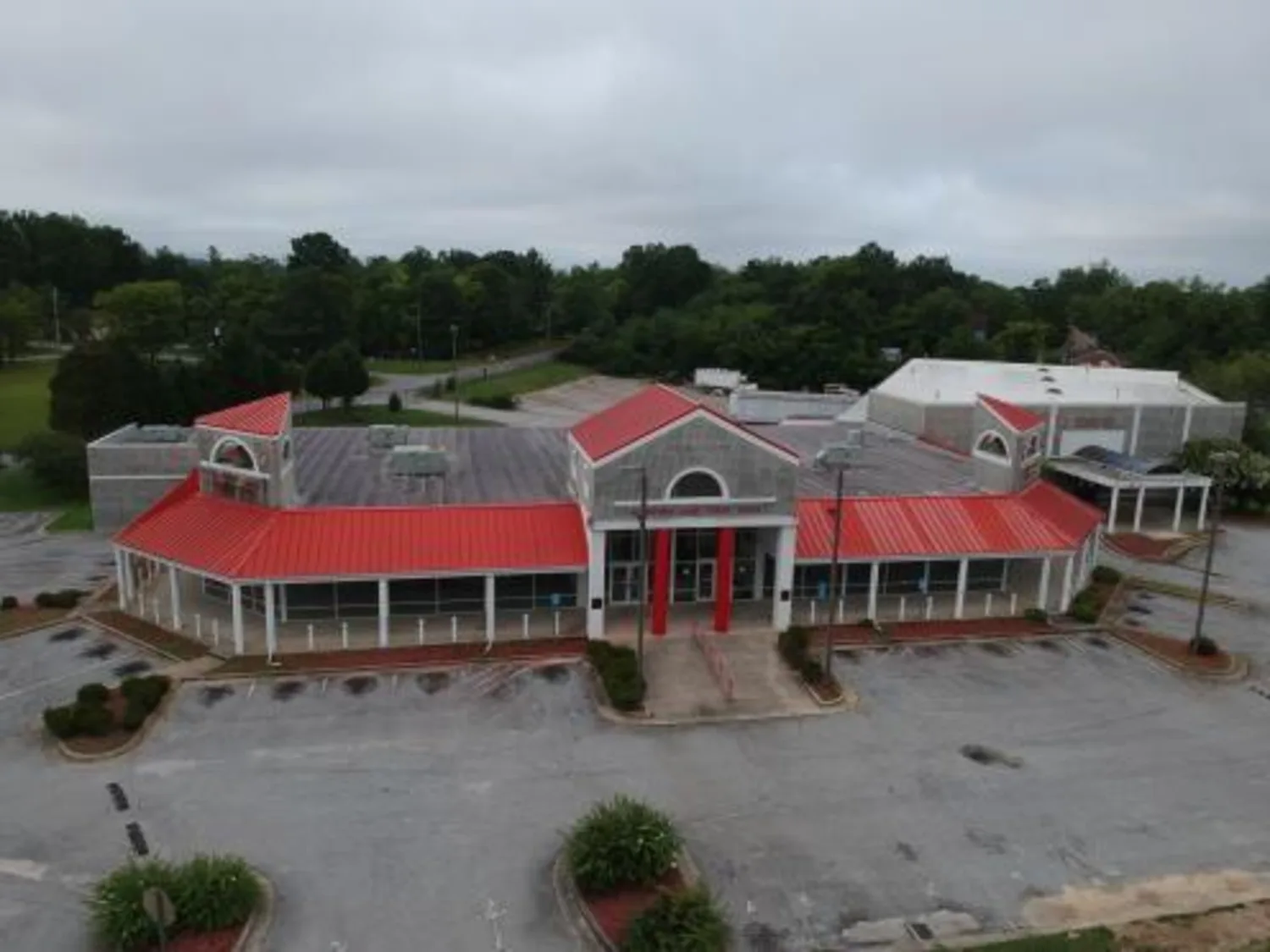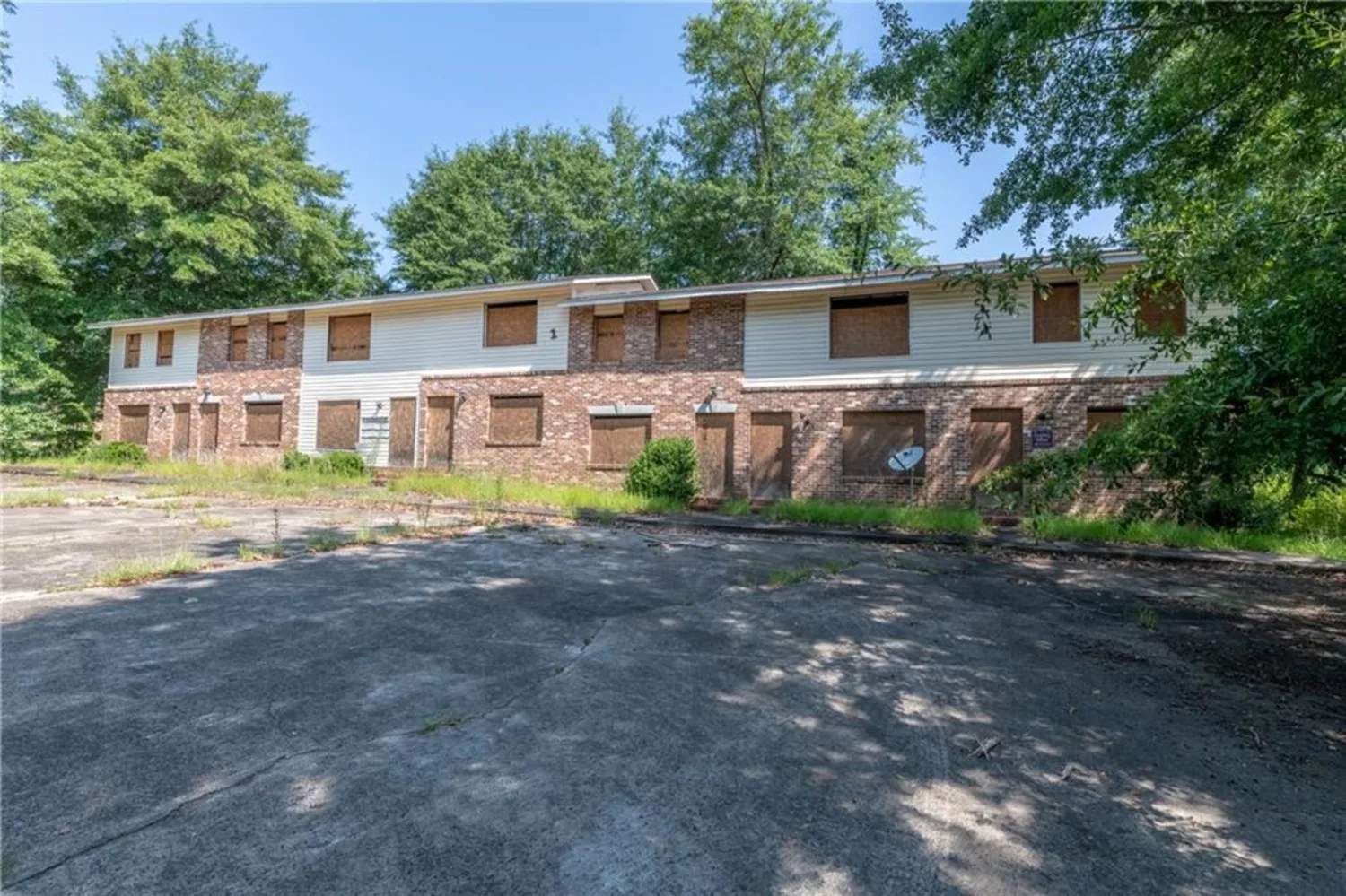724 kilmory driveMacon, GA 31210
724 kilmory driveMacon, GA 31210
Description
This masterpiece was created and designed by Sidney Haynes, a graduate of SCAD. Solid mahogany front doors by Pella welcome you to the exquisite home at 724 Kilmory Drive. The foyer floor is Turkish marble which you will also see at the gallery in the living room. The foyer is illuminated by a french empire chandelier. Admire the three piece cove crown molding and 10” baseboards through out. Home offer three masonry fireplaces. Two of the fireplaces have custom cast limestone surrounds. Note the herringbone pattern fireplace backs. The fid in the keeping room replace surround is stone that is dry-stacked. The solid wood beams add a touch of casual elegance. Focal points of the living room include the chandelier by Currey and the coffered ceiling. Two sets of Pella french doors lead to your covered porch which overlooks the private back yard. Porch is wired for a tv. Bring appetizers to your guests from the tre’ elegant kitchen. Here you find a stainless Kitchen Aid appliance package. The gas cooktop has five burners. Blue River Fantasy marble is floated on the large island. Custom bookcases the flank the fireplace in the study and in the keeping room. There are $10,000 in plantation shutters. The 3.5” white oak flooring is throughout the formal dining room, study, four bedrooms, living room, room above the garage, and hall ways. The grasscloth in the powder room showcases the antique Italian chandelier and the antique french vanity. The prettiest laundry room that you ever saw is next to the powder room. Here you find a porcelain tile floor, custom cabinets (of course) and a sink. There is plenty of room to fold clothes on the Tier 5 quartz countertops. One of the secondary bedrooms has an ensuite bath. Here you find another antiques vanity, hexagonal marble floor, porcelain tub with frameless shower surround. The other two secondary bedrooms share a bath. Pocket doors give privacy to the two bedrooms. Here you find a large double vanity, separate room for tub/shower. Floor is marble hexagonal tile. Porcelain tub has frameless door. Ahhhh. The primary bedroom suite is for royalty. Sweet dreams await you here. The most elegant bath has a soaking tub and a separate shower. There are three shower heads in the shower. The soaking tub has fabulous Calacatta Italian marble surround. The marble flooring is another high end finish. The walk-in closet is large enough for furniture in the center on which to fold clothes….there is a linen closet inside this lovely space.
Property Details for 724 Kilmory Drive
- Subdivision ComplexGlen Merry
- Architectural StyleFrench Provincial
- ExteriorOther
- Num Of Garage Spaces3
- Parking FeaturesGarage, Garage Door Opener, Garage Faces Side, Kitchen Level, Level Driveway
- Property AttachedNo
- Waterfront FeaturesNone
LISTING UPDATED:
- StatusWithdrawn
- MLS #6993888
- Days on Site21
- Taxes$6,730 / year
- MLS TypeResidential
- Year Built2020
- Lot Size1.10 Acres
- CountryMonroe - GA
LISTING UPDATED:
- StatusWithdrawn
- MLS #6993888
- Days on Site21
- Taxes$6,730 / year
- MLS TypeResidential
- Year Built2020
- Lot Size1.10 Acres
- CountryMonroe - GA




))

))
))
))


