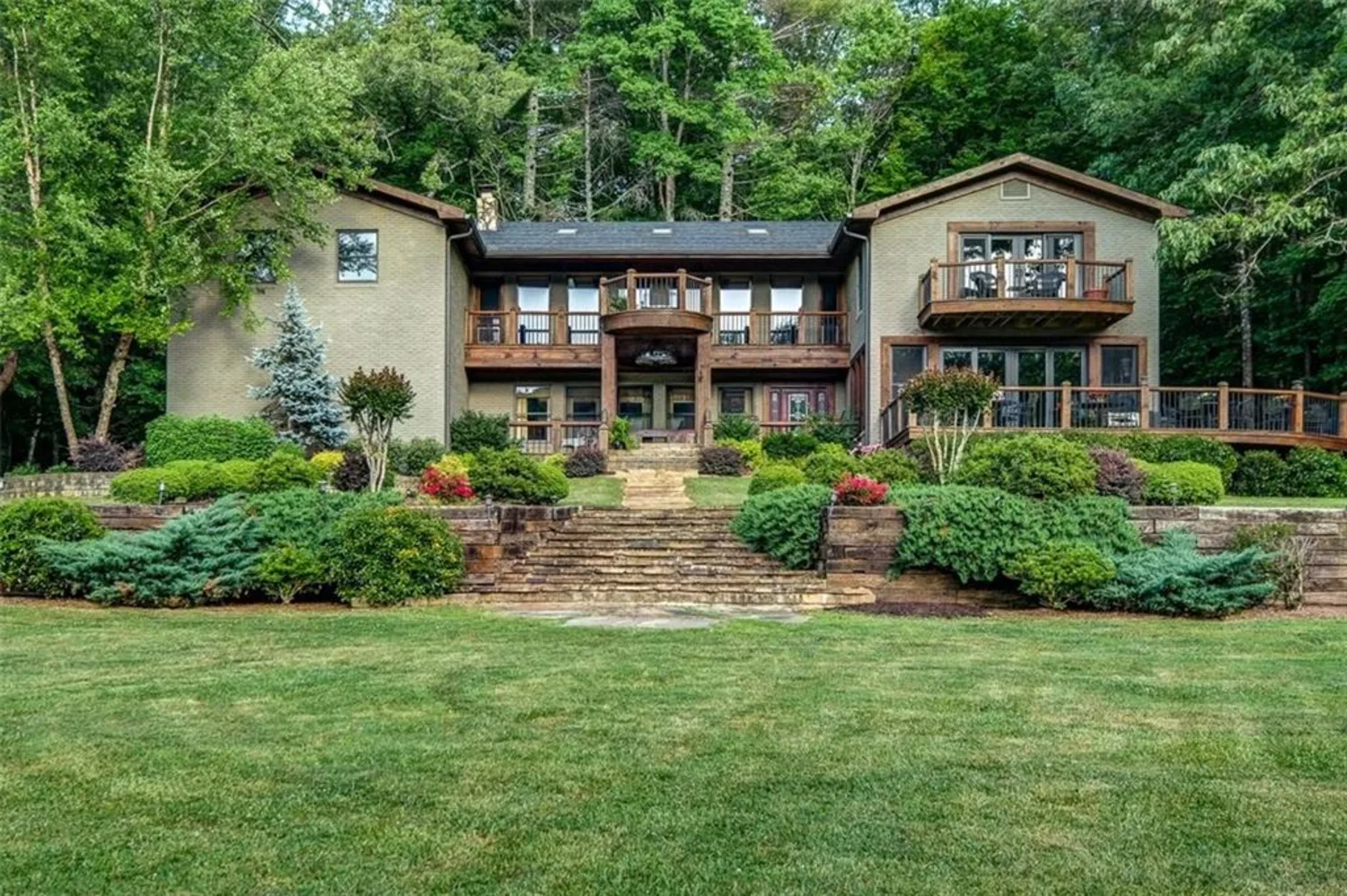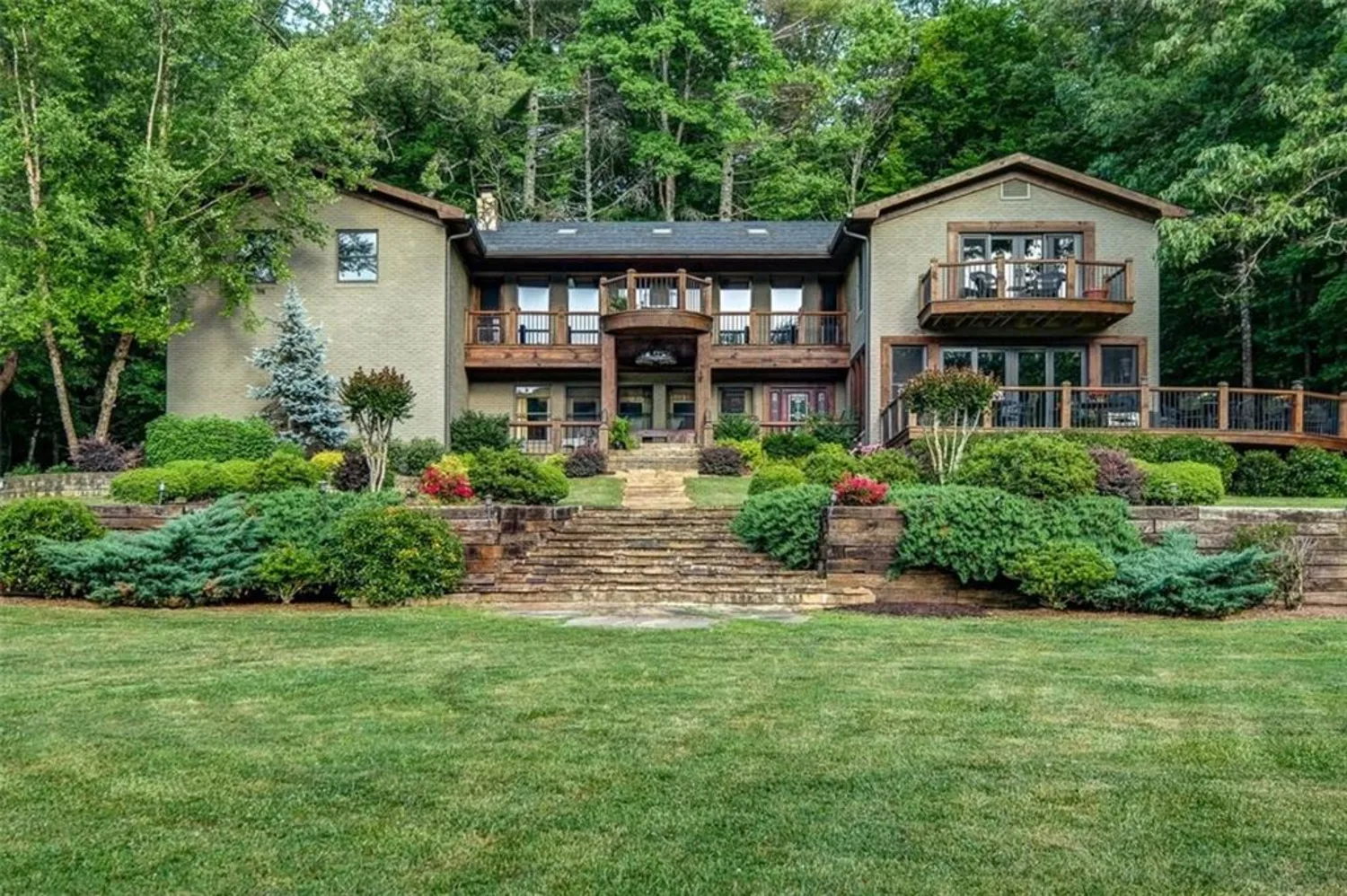64 dogwood driveEpworth, GA 30541
64 dogwood driveEpworth, GA 30541
Description
A Residential Family Compound OR A Commercial Opportunity In Hospitality Near Blue Ridge, GA & A Perfect Setting For A Variety Of Events From A Corporate Team-Building Program Or Church Retreat To A Family Reunion Or Business Retreat. This Luxurious Lodge Is Loved By All! Gorgeous Renovated 9 Bedroom, 6.5 Bathroom Lodge Has It All & Comfortable Accommodates 32 Overnight Guests In Beds. Groups Use the 2X Kitchen & 20 Guests Can Eat All Together At The 15’ Custom Heart-Of-Pine Farm Table. Guests Lounge On The 14x40 Stone Patio At The Water’s Edge Or On One Of The Many Decks, Porches & Around The Firepit. Outdoor Activities: Fishing, Kayak To TN, Hit A Golf Ball, Throw Frisbee, Volleyball, Etc. Inside Recreation Level: Ping Pong, Billiards, Arcade Games, Theater & A Full-Sized Racquetball Court. You Will Never Run Out Of Exciting Things To Do At Laughing Bear Lodge! Fully Furnished With Décor Throughout Lodge Including Bedroom Suites, Furniture & Furnishings, Linens, Custom Tables, Mantel, Cabinets, Trim & Decks. Huge Kitchen Fully Stocked With Everything You Need To Move Right In Or Immediately Take Over The Business & Can Include Future Bookings, Training, Business Assets, Decorations, Supplies, Personnel & Fully Functional Management. GREAT CAP RATE In A Top 10 City In USA For A Vacation/Rental Property. Operate As-Is Or As A Bed & Breakfast, Either Way It Has A Proven Track Record With Unlimited Potential To Raise The CAP. There Is Additional Stream Frontage & Land Available For Expansion.
Property Details for 64 DOGWOOD Drive
- Subdivision ComplexPleasant Valley
- Architectural StyleCabin, Rustic, Traditional
- ExteriorOther
- Parking FeaturesDriveway, Kitchen Level, Parking Pad, Garage Faces Side
- Property AttachedNo
- Waterfront FeaturesCreek, River Front
LISTING UPDATED:
- StatusClosed
- MLS #6963085
- Days on Site276
- Taxes$4,892 / year
- MLS TypeResidential
- Year Built1986
- Lot Size6.20 Acres
- CountryFannin - GA
LISTING UPDATED:
- StatusClosed
- MLS #6963085
- Days on Site276
- Taxes$4,892 / year
- MLS TypeResidential
- Year Built1986
- Lot Size6.20 Acres
- CountryFannin - GA
Building Information for 64 DOGWOOD Drive
- StoriesTwo
- Year Built1986
- Lot Size6.2000 Acres
Payment Calculator
Term
Interest
Home Price
Down Payment
The Payment Calculator is for illustrative purposes only. Read More
Property Information for 64 DOGWOOD Drive
Summary
Location and General Information
- Community Features: Fishing
- Directions: From Blue Ridge GA, follow Hwy 5 N for >7 miles and turn LF at (Abernathy's) Old Hwy 5. Then immediate RT on Madola Road. Follow for 3.2 miles and turn LF on Queen Road. Take 1st RT (400') on Dogwood Drive. Lodge is immediately on your RT. Enter though the front side facing Fightingtown Creek.
- View: Mountain(s), River
- Coordinates: 34.939958,-84.426953
School Information
- Elementary School: West Fannin
- Middle School: Fannin County
- High School: Fannin County
Taxes and HOA Information
- Parcel Number: 0026 D 00901
- Tax Year: 2020
- Tax Lot: -
Virtual Tour
Parking
- Open Parking: Yes
Interior and Exterior Features
Interior Features
- Cooling: Ceiling Fan(s), Heat Pump, Zoned
- Heating: Electric, Forced Air, Heat Pump, Solar
- Appliances: Double Oven, Dishwasher, Electric Water Heater, Gas Oven, Microwave, Refrigerator
- Basement: Bath/Stubbed, Exterior Entry, Finished, Interior Entry, Full
- Fireplace Features: Masonry
- Flooring: Hardwood
- Interior Features: High Ceilings 10 ft Main, Entrance Foyer 2 Story, Double Vanity, High Speed Internet, Beamed Ceilings, Walk-In Closet(s)
- Levels/Stories: Two
- Other Equipment: Intercom
- Window Features: Insulated Windows
- Kitchen Features: Breakfast Bar, Cabinets Stain, Stone Counters, Kitchen Island, Pantry Walk-In, View to Family Room
- Master Bathroom Features: Double Vanity, Separate Tub/Shower, Whirlpool Tub
- Foundation: See Remarks
- Main Bedrooms: 2
- Total Half Baths: 1
- Bathrooms Total Integer: 7
- Main Full Baths: 1
- Bathrooms Total Decimal: 6
Exterior Features
- Accessibility Features: Accessible Bedroom, Accessible Entrance, Accessible Kitchen Appliances, Accessible Washer/Dryer, Accessible Full Bath, Accessible Approach with Ramp, Accessible Hallway(s)
- Construction Materials: Brick 4 Sides
- Fencing: None
- Horse Amenities: None
- Patio And Porch Features: Patio, Wrap Around, Front Porch
- Pool Features: None
- Road Surface Type: Other
- Roof Type: Composition, Shingle
- Security Features: Intercom
- Spa Features: None
- Laundry Features: In Basement, Laundry Room
- Pool Private: No
- Road Frontage Type: Other
- Other Structures: Outbuilding
Property
Utilities
- Sewer: Septic Tank
- Utilities: Other
- Water Source: Private
- Electric: Other
Property and Assessments
- Home Warranty: No
- Property Condition: Resale
Green Features
- Green Energy Efficient: None
- Green Energy Generation: None
Lot Information
- Common Walls: No Common Walls
- Lot Features: Level, Mountain Frontage, Other
- Waterfront Footage: Creek, River Front
Rental
Rent Information
- Land Lease: No
- Occupant Types: Owner
Public Records for 64 DOGWOOD Drive
Tax Record
- 2020$4,892.00 ($407.67 / month)
Home Facts
- Beds9
- Baths6
- Total Finished SqFt10,000 SqFt
- StoriesTwo
- Lot Size6.2000 Acres
- StyleSingle Family Residence
- Year Built1986
- APN0026 D 00901
- CountyFannin - GA
- Fireplaces1




))
))
))
))
))
))

