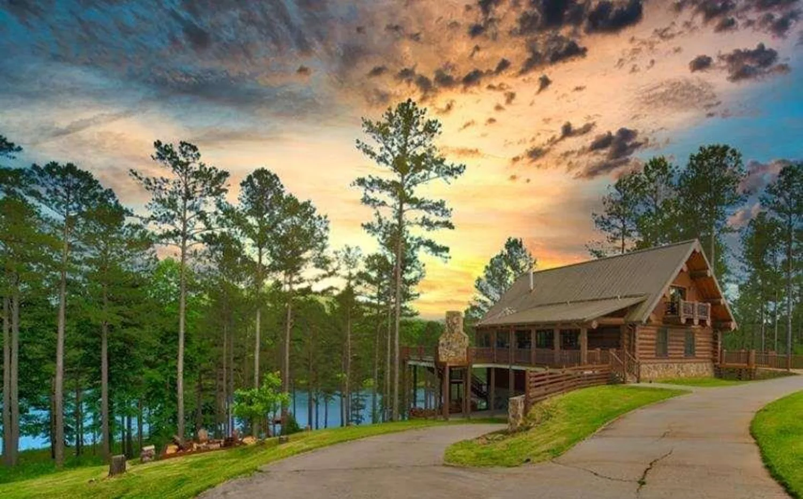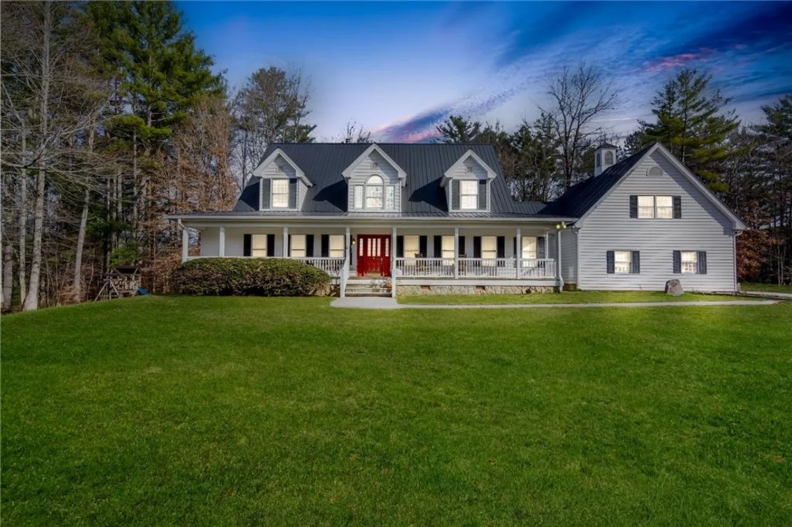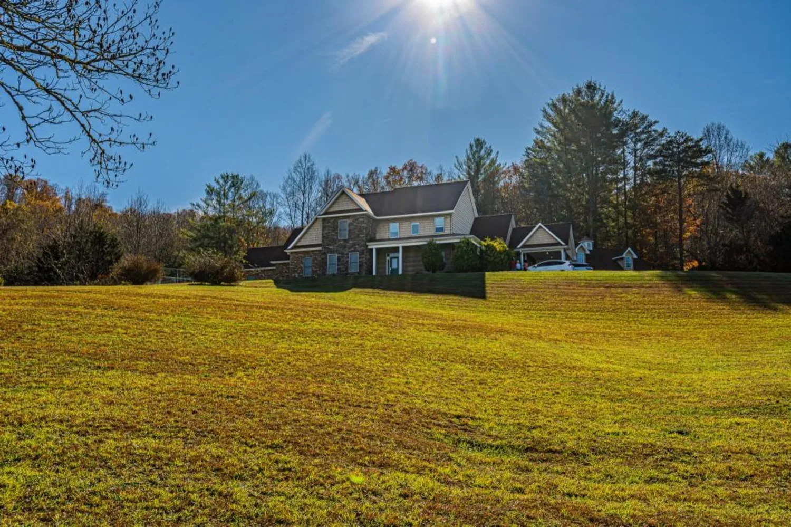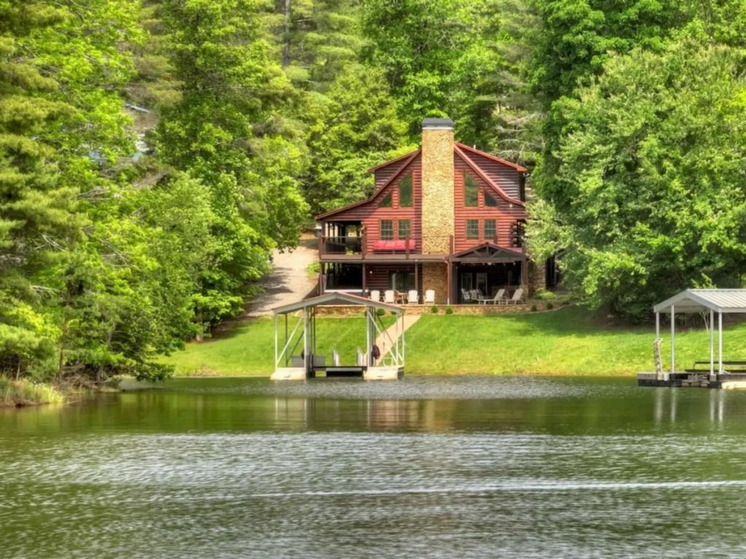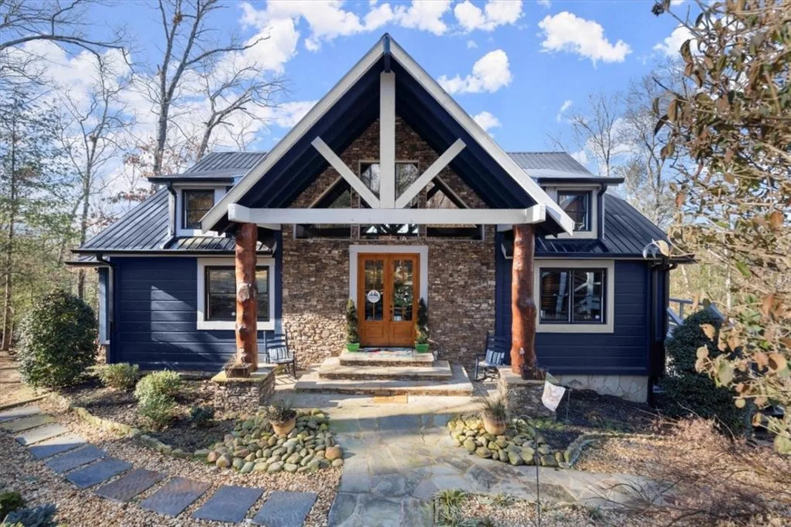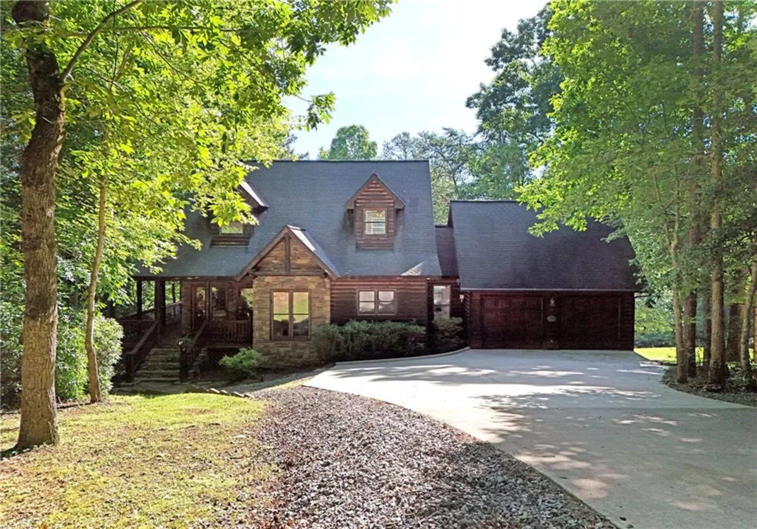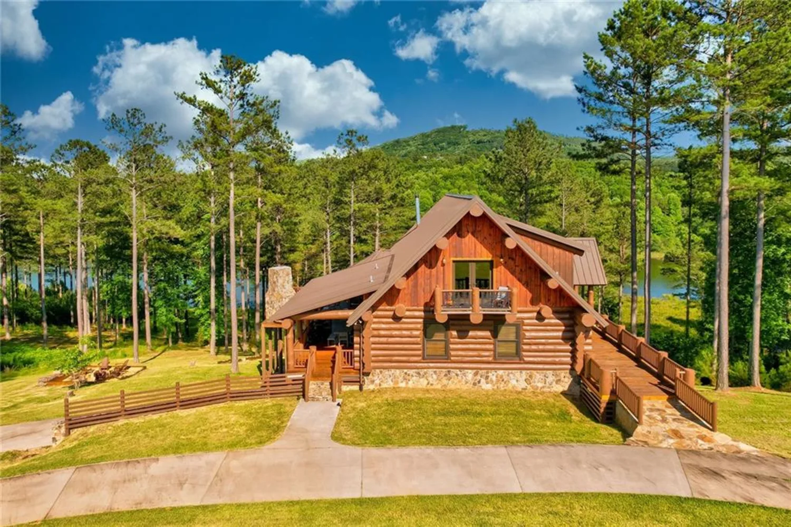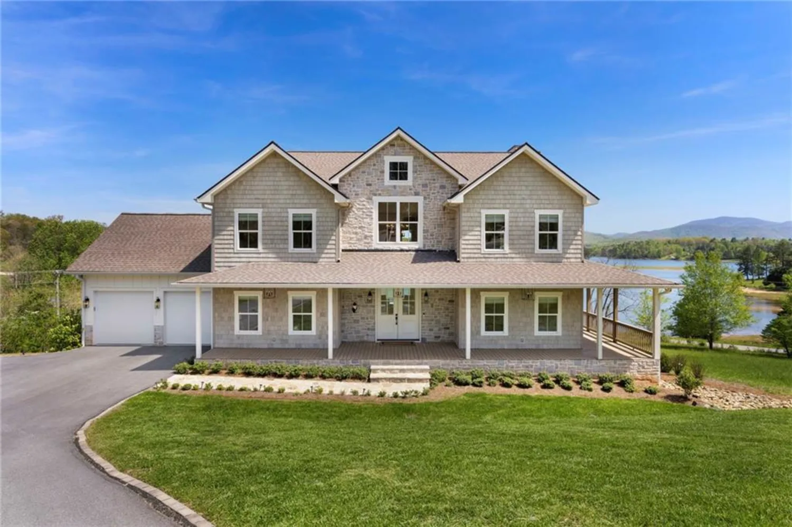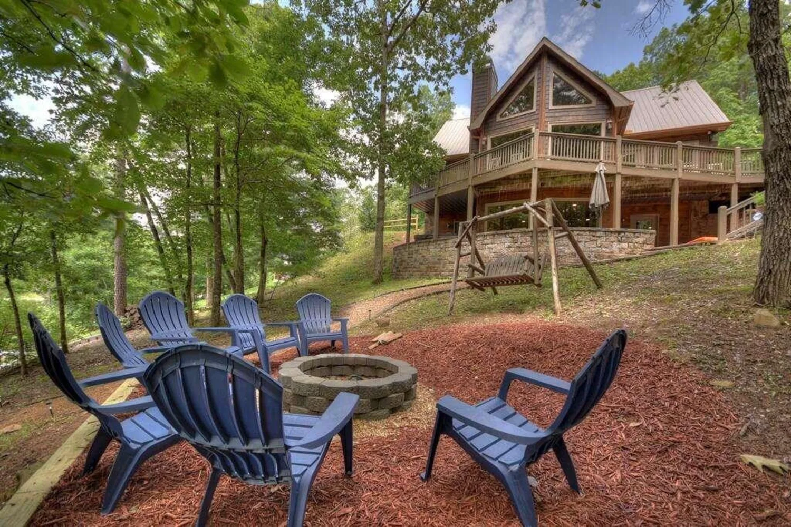42 sundown courtBlairsville, GA 30512
42 sundown courtBlairsville, GA 30512
Description
Completed New Modern Rustic Log Home with scenic layered mountain views. Porta Cochere, two story foyer, soaring ceilings and windows, stone fireplace, gourmet kitchen, SS Thor appliances, wet bar, walk in pantry, and dining room. Master on main, walk thru closet to laundry, office/exercise space and private covered deck. Master bath w/double vanities, shower and jetted tub. Four story elevator. Two second story suites with showers and jetted tubs. Library/sitting area. Top floor bedroom w/full bath and balcony. 3 car garage. Unfinished basement bed stub bath, theatre.
Property Details for 42 Sundown Court
- Subdivision ComplexThe Hills @ Queens Gap
- Architectural StyleContemporary, Rustic
- ExteriorBalcony, Permeable Paving, Private Yard, Rear Stairs
- Num Of Garage Spaces9
- Parking FeaturesAttached, Covered, Drive Under Main Level, Driveway, Garage
- Property AttachedNo
- Waterfront FeaturesNone
LISTING UPDATED:
- StatusClosed
- MLS #6947414
- Days on Site80
- Taxes$600 / year
- HOA Fees$400 / year
- MLS TypeResidential
- Year Built2021
- Lot Size4.16 Acres
- CountryUnion - GA
Location
Listing Courtesy of BHGRE Metro Brokers - Kendall Jeanie Wiseley
LISTING UPDATED:
- StatusClosed
- MLS #6947414
- Days on Site80
- Taxes$600 / year
- HOA Fees$400 / year
- MLS TypeResidential
- Year Built2021
- Lot Size4.16 Acres
- CountryUnion - GA
Building Information for 42 Sundown Court
- StoriesThree Or More
- Year Built2021
- Lot Size4.1600 Acres
Payment Calculator
Term
Interest
Home Price
Down Payment
The Payment Calculator is for illustrative purposes only. Read More
Property Information for 42 Sundown Court
Summary
Location and General Information
- Community Features: Homeowners Assoc, Near Schools, Near Shopping, Near Trails/Greenway, Street Lights
- Directions: 515 E. from Blue Ridge. Cross 325 (Valero) 8/10 of mile, right on Summer Cove, Bear right once inside the gate, first right on Barefoot Trail, right onto Treeline Drive, left onto Sundown Court, House is on the right.
- View: Mountain(s)
- Coordinates: 34.851427,-84.063257
School Information
- Elementary School: Union County
- Middle School: Union County
- High School: Union County
Taxes and HOA Information
- Tax Year: 2020
- Tax Lot: 74,75
Virtual Tour
- Virtual Tour Link PP: https://www.propertypanorama.com/42-Sundown-Court-Blairsville-GA-30512/unbranded
Parking
- Open Parking: Yes
Interior and Exterior Features
Interior Features
- Cooling: Central Air, Heat Pump, Other
- Heating: Central, Electric, Heat Pump, Zoned
- Appliances: Dishwasher, Double Oven, Electric Water Heater, Microwave
- Basement: Bath/Stubbed, Exterior Entry, Full, Interior Entry, Unfinished
- Fireplace Features: Great Room
- Flooring: Hardwood, Other
- Interior Features: Beamed Ceilings, Double Vanity, Elevator, Entrance Foyer, Entrance Foyer 2 Story, High Speed Internet, Walk-In Closet(s), Wet Bar
- Levels/Stories: Three Or More
- Other Equipment: None
- Window Features: Insulated Windows, Skylight(s)
- Kitchen Features: Breakfast Bar, Breakfast Room, Cabinets White, Pantry Walk-In, Stone Counters, View to Family Room
- Master Bathroom Features: Double Vanity, Separate Tub/Shower, Skylights
- Foundation: Concrete Perimeter
- Main Bedrooms: 1
- Total Half Baths: 1
- Bathrooms Total Integer: 5
- Main Full Baths: 1
- Bathrooms Total Decimal: 4
Exterior Features
- Accessibility Features: Accessible Entrance
- Construction Materials: Log, Stone
- Fencing: None
- Horse Amenities: None
- Patio And Porch Features: Covered, Deck, Patio, Rear Porch, Rooftop
- Pool Features: None
- Road Surface Type: Paved
- Roof Type: Composition
- Security Features: Key Card Entry, Secured Garage/Parking, Security Gate, Smoke Detector(s)
- Spa Features: None
- Laundry Features: Main Level
- Pool Private: No
- Road Frontage Type: County Road
- Other Structures: None
Property
Utilities
- Sewer: Septic Tank
- Utilities: Cable Available, Electricity Available, Phone Available, Underground Utilities, Water Available
- Water Source: Public
- Electric: 110 Volts, 220 Volts
Property and Assessments
- Home Warranty: No
- Property Condition: New Construction
Green Features
- Green Energy Efficient: None
- Green Energy Generation: None
Lot Information
- Above Grade Finished Area: 6022
- Common Walls: No Common Walls
- Lot Features: Cul-De-Sac, Landscaped, Mountain Frontage, Wooded
- Waterfront Footage: None
Rental
Rent Information
- Land Lease: No
- Occupant Types: Vacant
Public Records for 42 Sundown Court
Tax Record
- 2020$600.00 ($50.00 / month)
Home Facts
- Beds4
- Baths4
- Total Finished SqFt8,038 SqFt
- Above Grade Finished6,022 SqFt
- StoriesThree Or More
- Lot Size4.1600 Acres
- StyleSingle Family Residence
- Year Built2021
- CountyUnion - GA
- Fireplaces1




