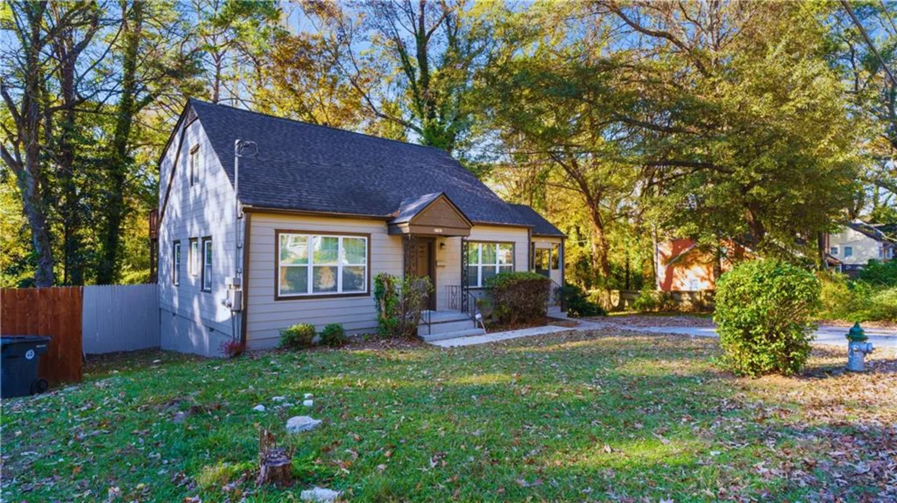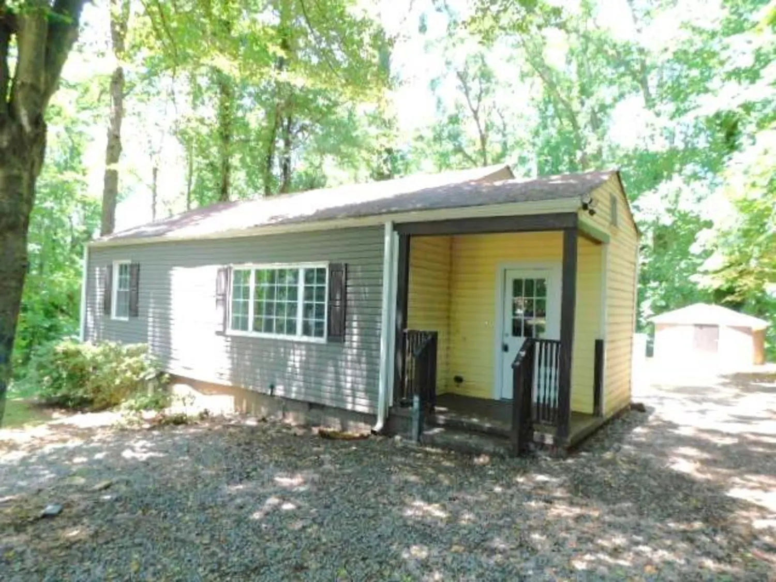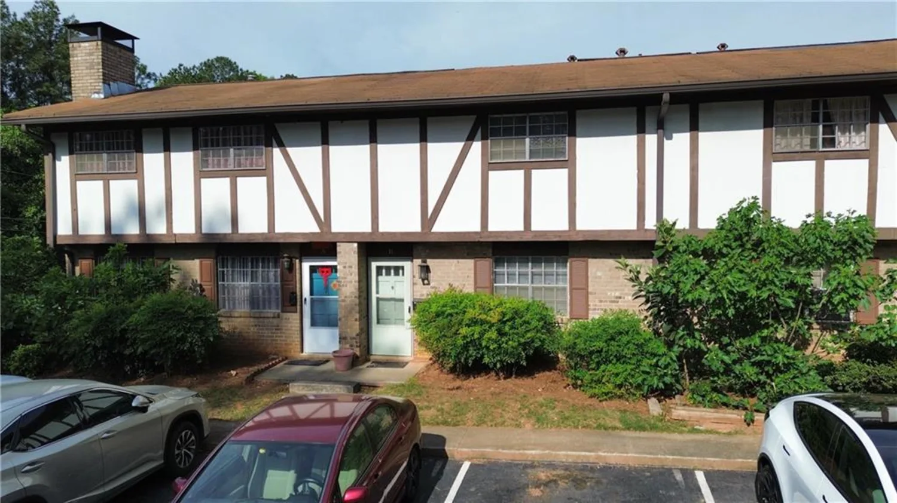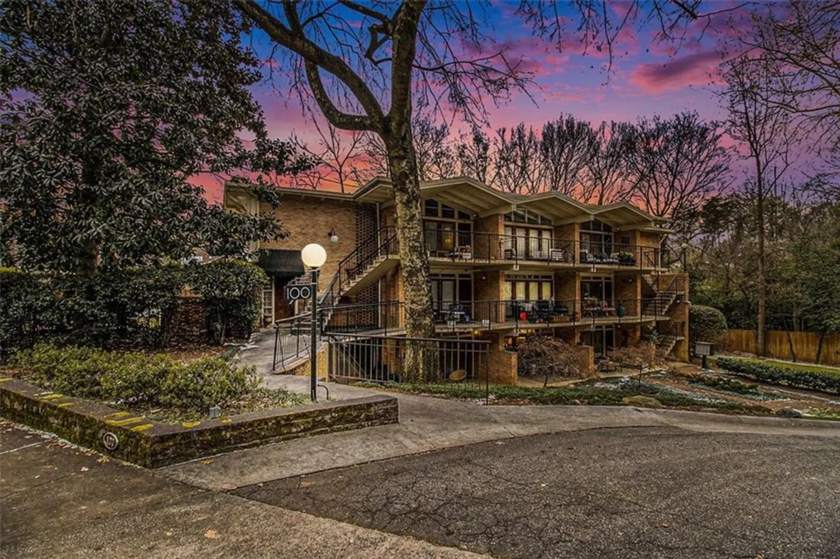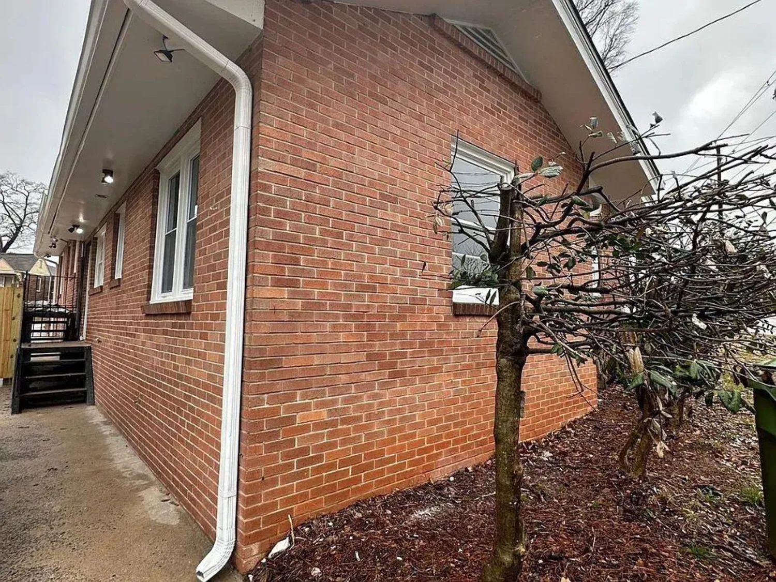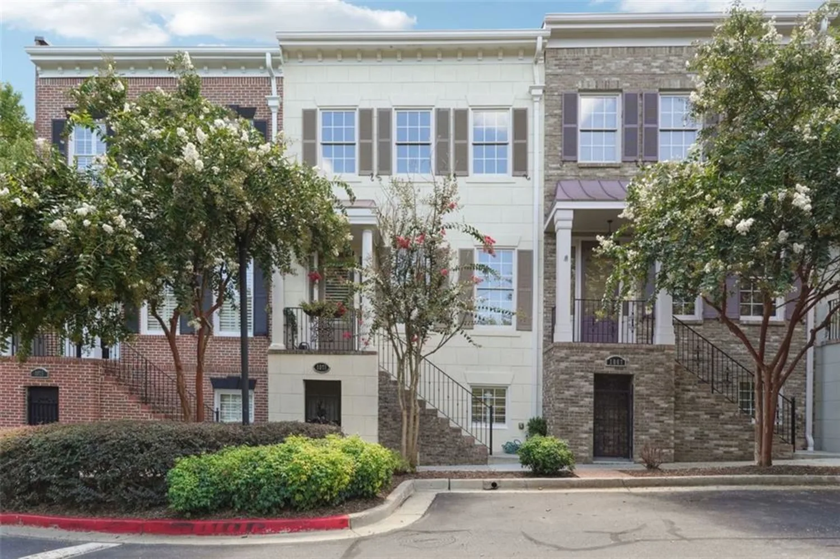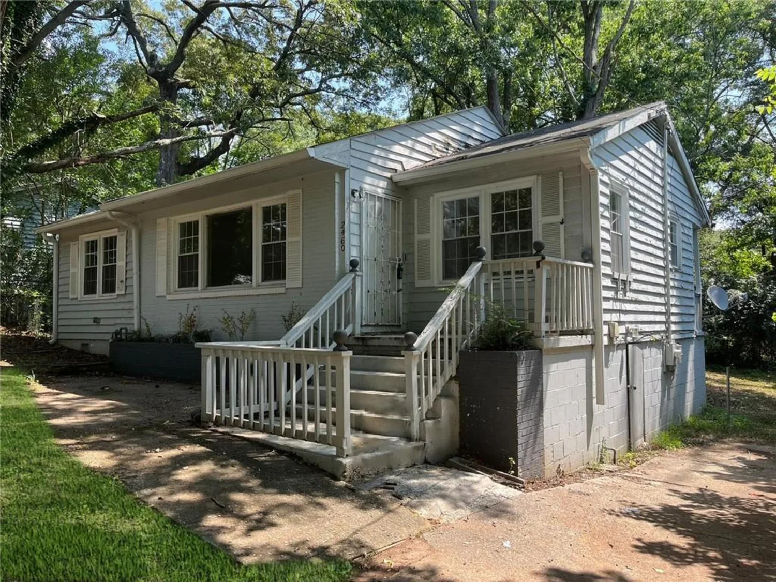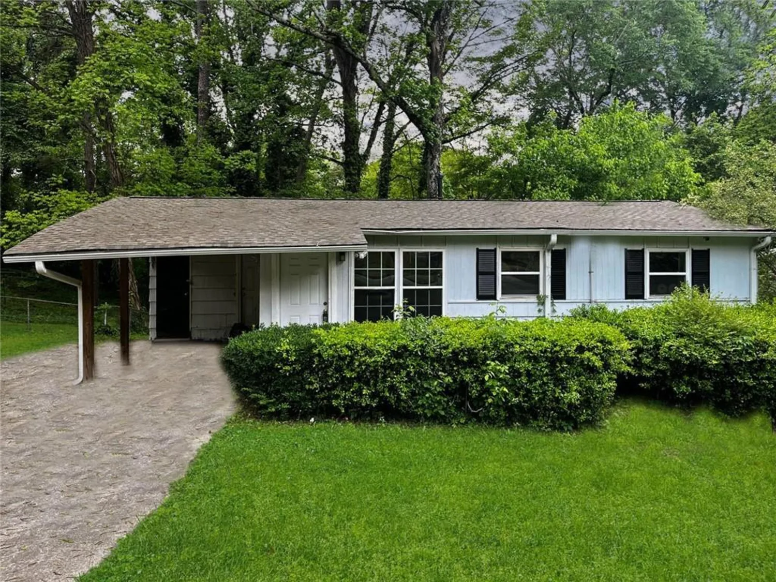730 glenwood avenue se 128Atlanta, GA 30312
730 glenwood avenue se 128Atlanta, GA 30312
Description
Minutes from the Beltline. Apartments & townhome units. Saltwater Pool, Sundeck, grilling stations, and lots of green space. Cyber Center with Work-Stations and Storage. Dog Wash Stations & Pet park. 24/7 fitness & yoga studio. EV Charging Stations. Luxer One Package Delivery System. USB Outlets in Units. Designer fixtures, stainless-steel appliances, and granite countertops. Personal Two-Car Garage in Select Units.
Property Details for 730 Glenwood Avenue SE 128
- Subdivision ComplexLink Apartments Grant Park
- Architectural StyleMid-Rise (up to 5 stories)
- ExteriorBalcony
- Num Of Garage Spaces1
- Parking FeaturesGarage, Electric Vehicle Charging Station(s)
- Property AttachedNo
- Waterfront FeaturesNone
LISTING UPDATED:
- StatusActive
- MLS #6929354
- Days on Site1241
- MLS TypeResidential Lease
- Year Built2021
- CountryFulton - GA
LISTING UPDATED:
- StatusActive
- MLS #6929354
- Days on Site1241
- MLS TypeResidential Lease
- Year Built2021
- CountryFulton - GA
Building Information for 730 Glenwood Avenue SE 128
- StoriesThree Or More
- Year Built2021
- Lot Size0.0000 Acres
Payment Calculator
Term
Interest
Home Price
Down Payment
The Payment Calculator is for illustrative purposes only. Read More
Property Information for 730 Glenwood Avenue SE 128
Summary
Location and General Information
- Community Features: Business Center, Clubhouse, Dog Park, Fitness Center, Gated, Near Beltline, Near Public Transport, Near Shopping, Pool, Other
- Directions: GPS
- View: City
- Coordinates: 33.741433,-84.363915
School Information
- Elementary School: Parkside
- Middle School: Martin L. King Jr.
- High School: Maynard Jackson
Taxes and HOA Information
- Parcel Number: 14 0021 LL0130
Virtual Tour
- Virtual Tour Link PP: https://www.propertypanorama.com/730-Glenwood-Avenue-SE-Atlanta-GA-30312/unbranded
Parking
- Open Parking: No
Interior and Exterior Features
Interior Features
- Cooling: Central Air
- Heating: Central
- Appliances: Dishwasher, Disposal, Dryer, Electric Cooktop, Electric Oven, Microwave, Refrigerator, Washer
- Basement: None
- Fireplace Features: None
- Flooring: Hardwood
- Interior Features: High Ceilings 10 ft Main, Walk-In Closet(s)
- Levels/Stories: Three Or More
- Other Equipment: None
- Window Features: None
- Kitchen Features: Breakfast Bar, Cabinets Stain, View to Family Room
- Master Bathroom Features: Tub/Shower Combo
- Main Bedrooms: 1
- Bathrooms Total Integer: 1
- Main Full Baths: 1
- Bathrooms Total Decimal: 1
Exterior Features
- Accessibility Features: Accessible Approach with Ramp, Accessible Elevator Installed, Accessible Entrance, Accessible Hallway(s)
- Construction Materials: Other
- Fencing: None
- Patio And Porch Features: None
- Pool Features: None
- Road Surface Type: Asphalt
- Roof Type: Other
- Security Features: Fire Alarm, Fire Sprinkler System, Secured Garage/Parking, Smoke Detector(s)
- Spa Features: None
- Laundry Features: In Hall
- Pool Private: No
- Road Frontage Type: City Street
- Other Structures: Other
Property
Utilities
- Utilities: Electricity Available, Sewer Available, Water Available
Property and Assessments
- Home Warranty: No
Green Features
Lot Information
- Common Walls: 2+ Common Walls
- Lot Features: Other
- Waterfront Footage: None
Multi Family
- # Of Units In Community: 128
Rental
Rent Information
- Land Lease: No
- Occupant Types: Vacant
Public Records for 730 Glenwood Avenue SE 128
Home Facts
- Beds1
- Baths1
- Total Finished SqFt584 SqFt
- StoriesThree Or More
- Lot Size0.0000 Acres
- StyleApartment
- Year Built2021
- APN14 0021 LL0130
- CountyFulton - GA




