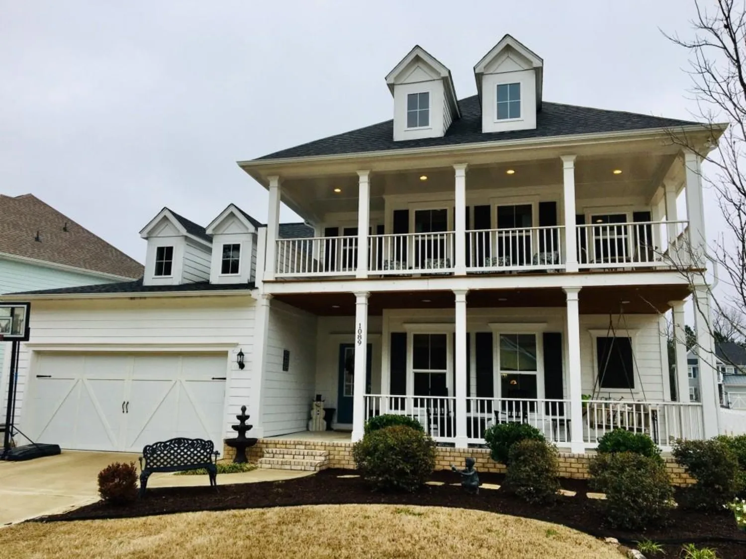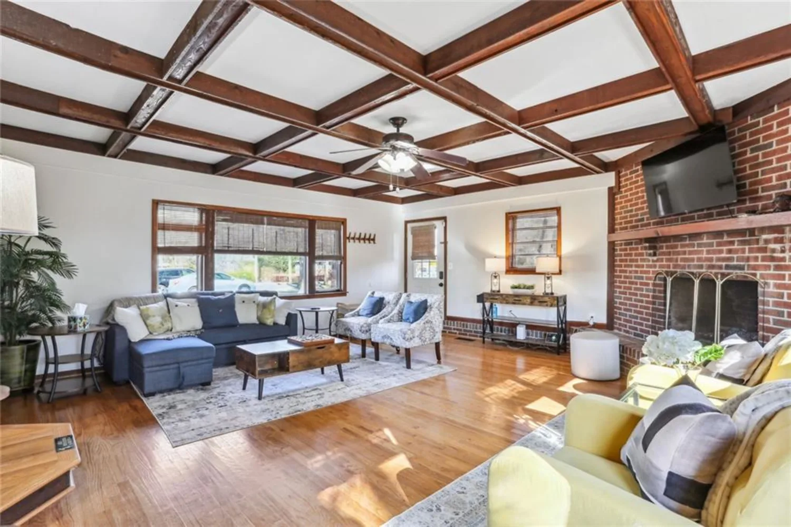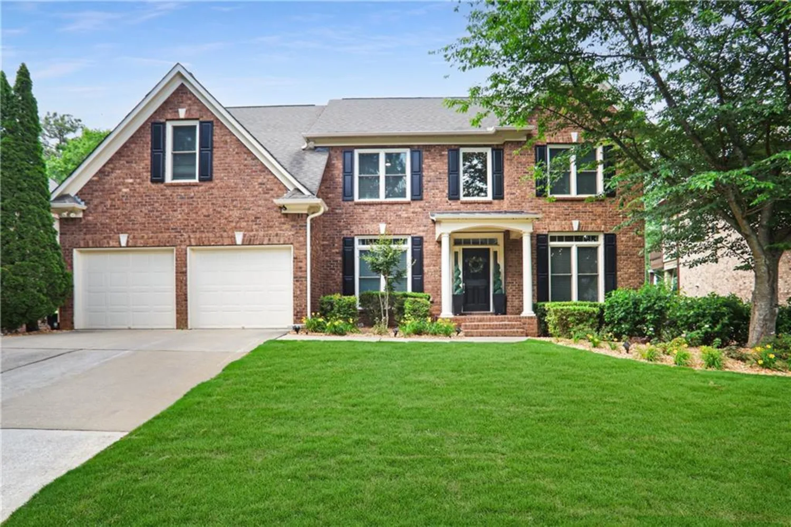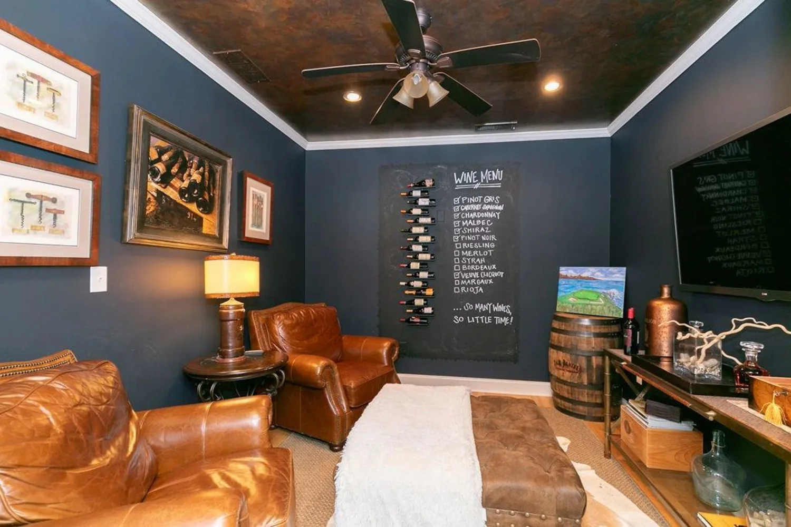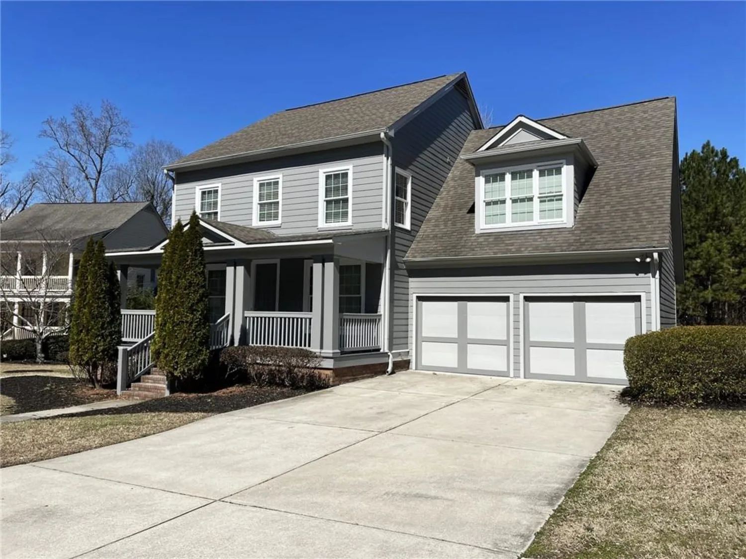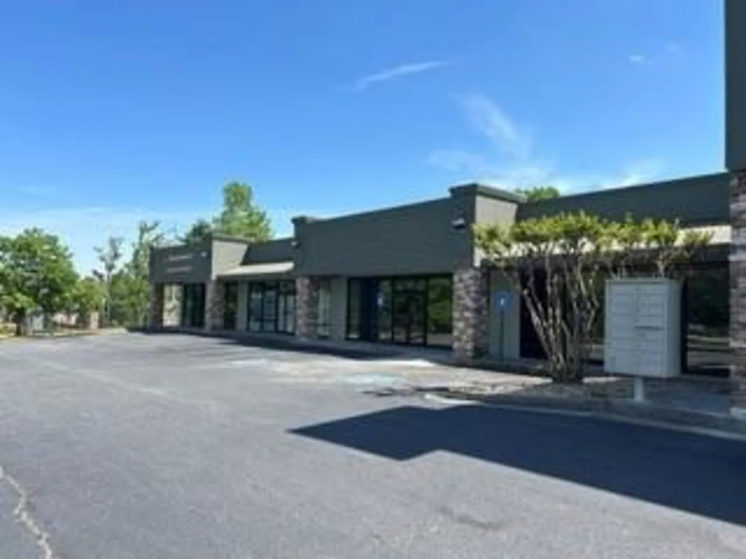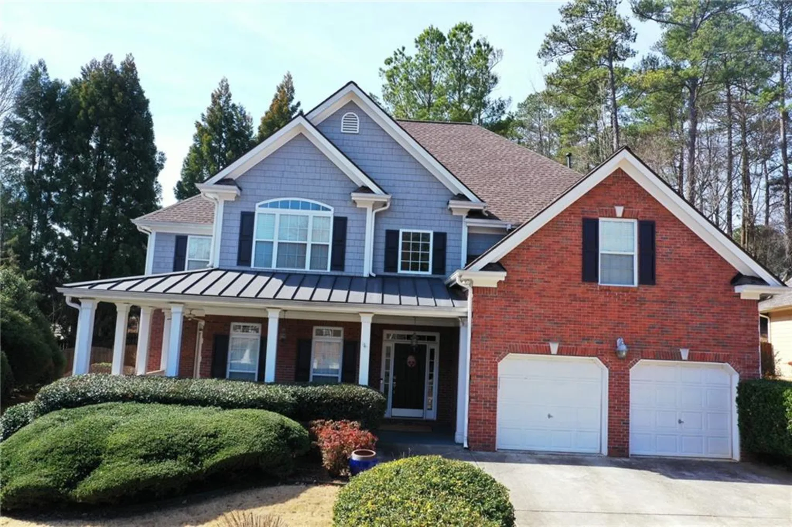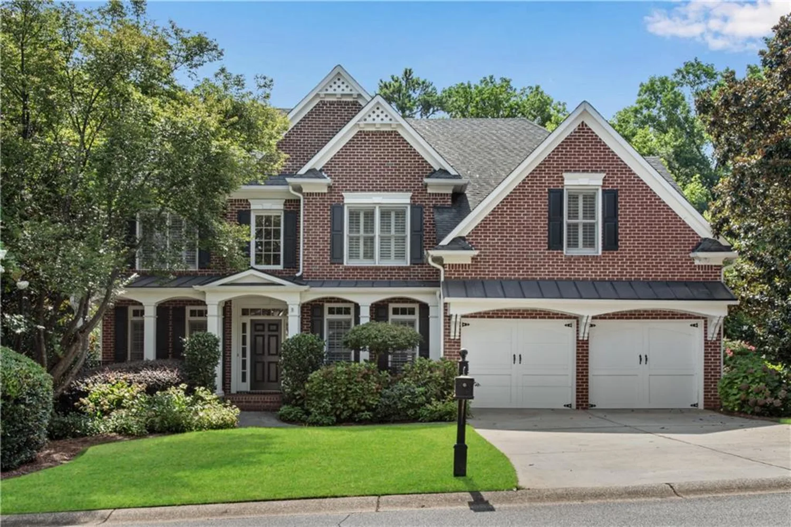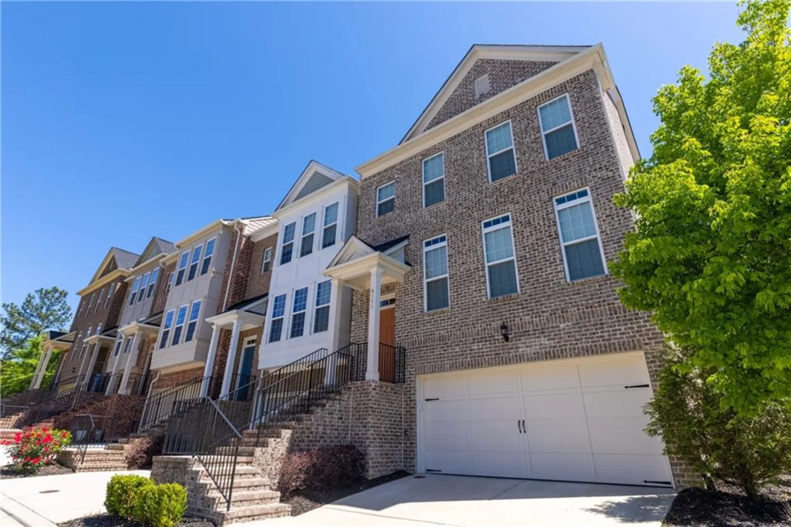14 coopers glen drive swMableton, GA 30126
14 coopers glen drive swMableton, GA 30126
Description
Beautifully remodeled with modern day comforts. The master suite features a luxurious spa like bath & two separate custom Master & Mastress Closets. The smart kitchen on the main is an absolute dream, perfectly completed with a 12 island & pot filler. Downstairs on the terrace, youll find a plethora of opportunities to entertain inclusive of an open floor plan, bar, home theater, bonus room & access to retreat to the backyard oasis. Outside, your family will enjoy the gunite heated pool, hot tub, multiple decks, outdoor fireplace with tons of privacy. Agent Owned & Managed. Tenant Occupied. Please do not show without a confirmed appointment. Thanks!
Property Details for 14 COOPERS GLEN Drive SW
- Subdivision ComplexCOOPERS GLEN
- Architectural StyleTraditional
- ExteriorPrivate Yard
- Num Of Garage Spaces2
- Num Of Parking Spaces2
- Parking FeaturesAttached, Garage Door Opener, Driveway, Garage, Garage Faces Front
- Property AttachedNo
- Waterfront FeaturesNone
LISTING UPDATED:
- StatusClosed
- MLS #6780939
- Days on Site10
- MLS TypeResidential Lease
- Year Built2005
- Lot Size0.30 Acres
- CountryCobb - GA
LISTING UPDATED:
- StatusClosed
- MLS #6780939
- Days on Site10
- MLS TypeResidential Lease
- Year Built2005
- Lot Size0.30 Acres
- CountryCobb - GA
Building Information for 14 COOPERS GLEN Drive SW
- StoriesThree Or More
- Year Built2005
- Lot Size0.2970 Acres
Payment Calculator
Term
Interest
Home Price
Down Payment
The Payment Calculator is for illustrative purposes only. Read More
Property Information for 14 COOPERS GLEN Drive SW
Summary
Location and General Information
- Community Features: None
- Directions: West on E/W Connector from South Cobb Dr, Left on Cooper Lake Rd, Left into Cooper Glen subdivision, the home is at the very back in the cul de sac.
- View: Other
- Coordinates: 33.816332,-84.555301
School Information
- Elementary School: Harmony-Leland
- Middle School: Lindley
- High School: Pebblebrook
Taxes and HOA Information
- Parcel Number: 17018100440
Virtual Tour
- Virtual Tour Link PP: https://www.propertypanorama.com/14-COOPERS-GLEN-Drive-SW-Mableton-GA-30126/unbranded
Parking
- Open Parking: Yes
Interior and Exterior Features
Interior Features
- Cooling: Central Air
- Heating: Forced Air
- Appliances: Double Oven, Dishwasher, Disposal, Gas Cooktop, Microwave
- Basement: Daylight, Exterior Entry, Finished Bath, Finished, Full, Interior Entry
- Fireplace Features: None
- Flooring: Carpet, Ceramic Tile, Hardwood
- Interior Features: Entrance Foyer 2 Story, Coffered Ceiling(s), Double Vanity, Disappearing Attic Stairs, Entrance Foyer, His and Hers Closets, Smart Home, Tray Ceiling(s), Walk-In Closet(s)
- Levels/Stories: Three Or More
- Other Equipment: None
- Window Features: None
- Kitchen Features: Breakfast Room, Cabinets White, Stone Counters, Kitchen Island, Pantry, View to Family Room, Wine Rack
- Master Bathroom Features: Double Vanity, Separate Tub/Shower
- Main Bedrooms: 1
- Bathrooms Total Integer: 5
- Main Full Baths: 1
- Bathrooms Total Decimal: 5
Exterior Features
- Accessibility Features: None
- Construction Materials: Brick 4 Sides
- Fencing: Back Yard, Fenced
- Patio And Porch Features: Deck, Rear Porch
- Pool Features: Gunite, Heated, In Ground
- Road Surface Type: None
- Roof Type: Composition
- Security Features: None
- Spa Features: Private
- Laundry Features: Laundry Room
- Pool Private: Yes
- Road Frontage Type: None
- Other Structures: None
Property
Utilities
- Utilities: None
Property and Assessments
- Home Warranty: No
Green Features
Lot Information
- Common Walls: No Common Walls
- Lot Features: Back Yard, Cul-De-Sac, Landscaped, Wooded, Front Yard
- Waterfront Footage: None
Rental
Rent Information
- Land Lease: No
Public Records for 14 COOPERS GLEN Drive SW
Home Facts
- Beds5
- Baths5
- Total Finished SqFt5,054 SqFt
- StoriesThree Or More
- Lot Size0.2970 Acres
- StyleSingle Family Residence
- Year Built2005
- APN17018100440
- CountyCobb - GA
- Fireplaces1




