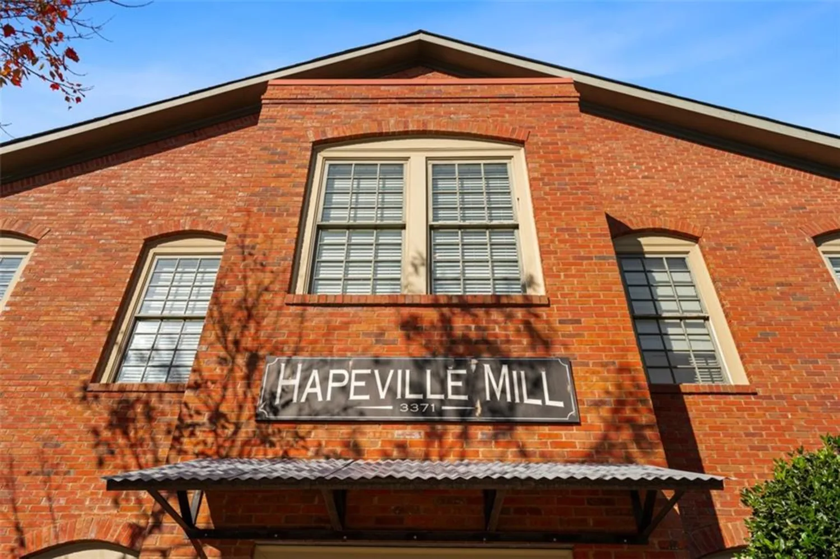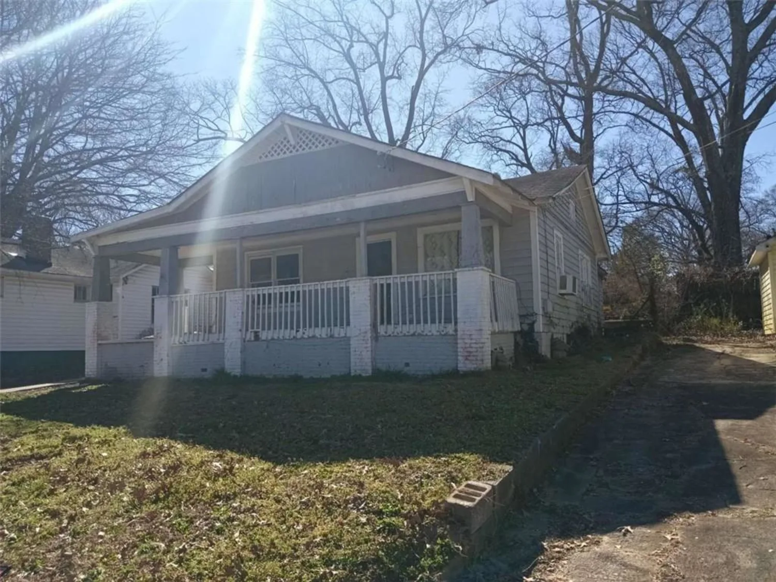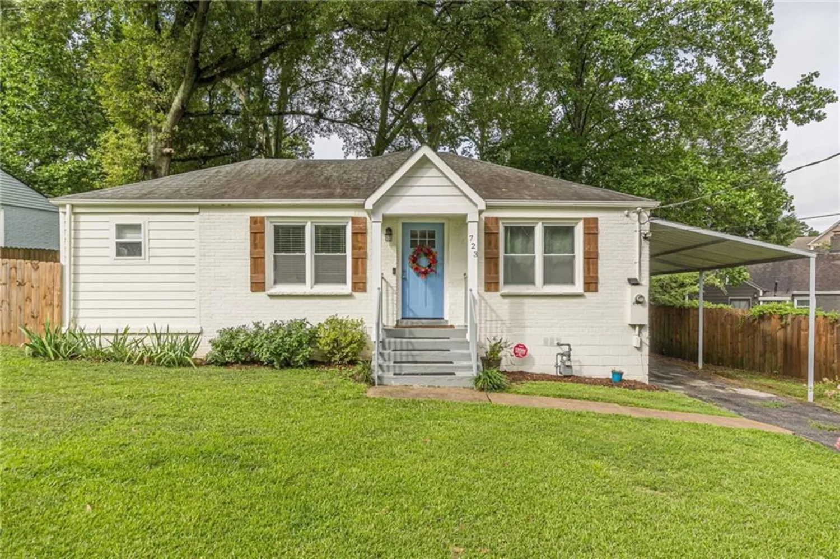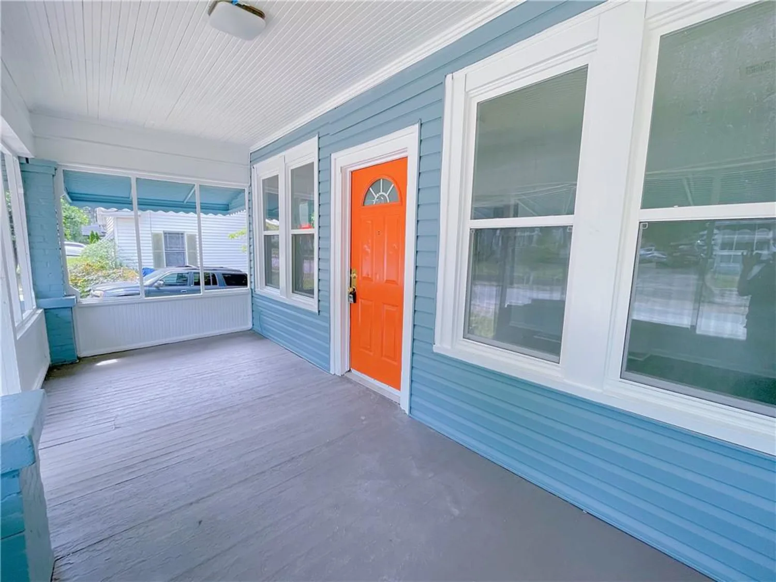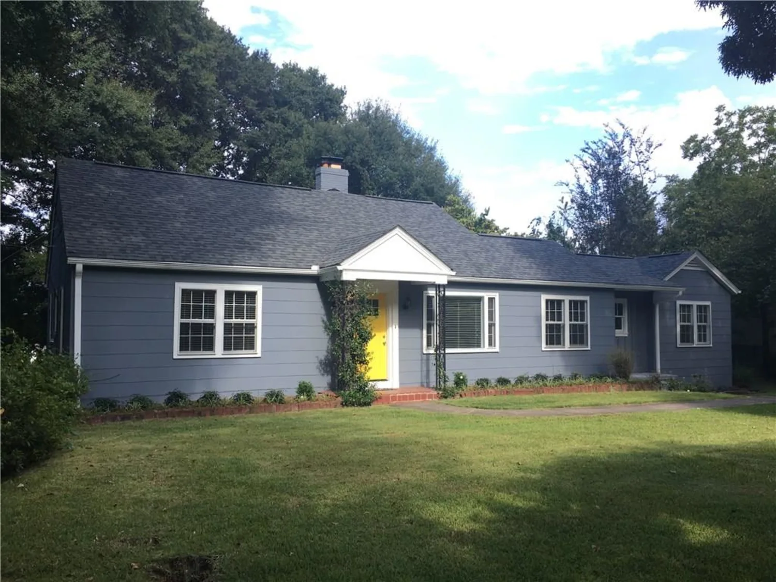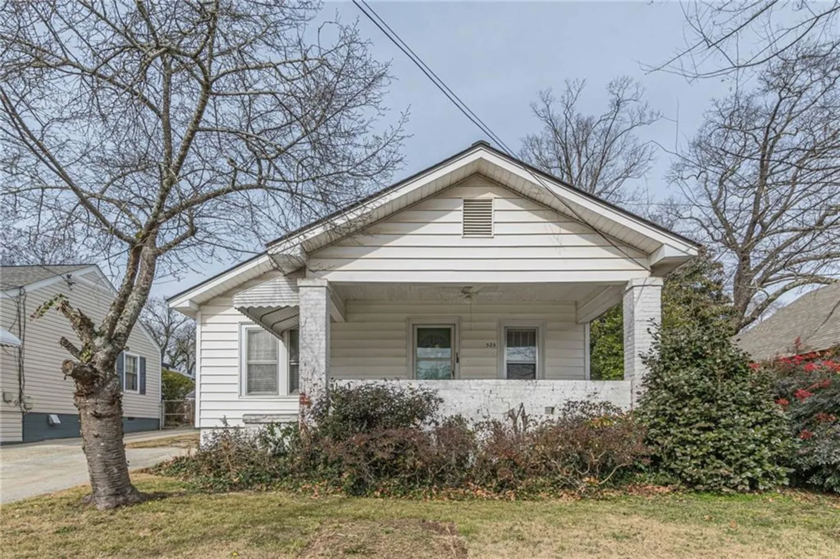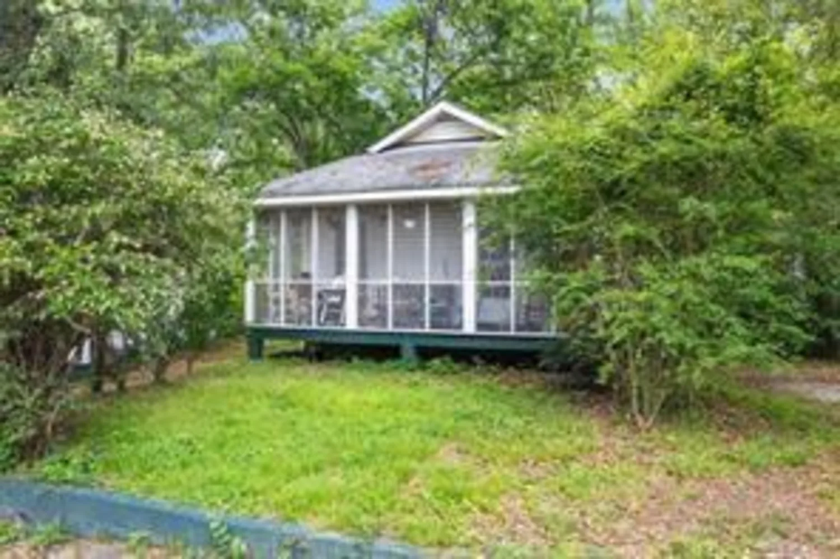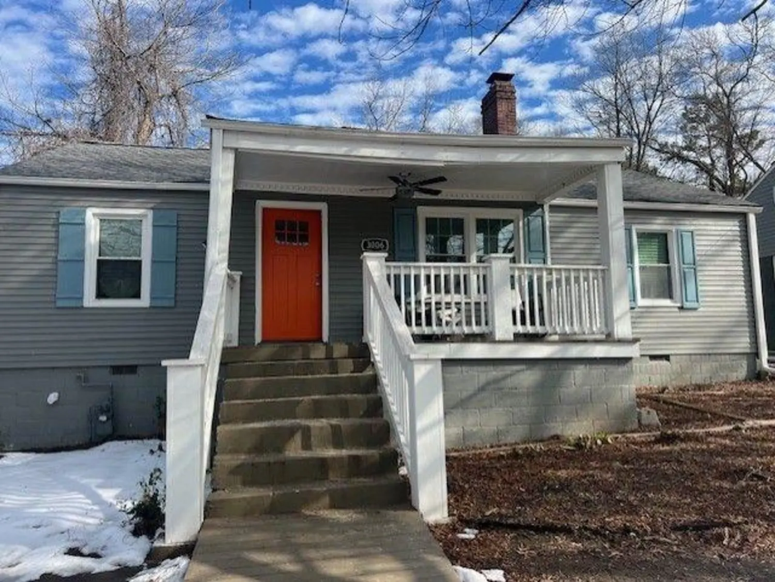621 chestnut streetHapeville, GA 30354
621 chestnut streetHapeville, GA 30354
Description
CALLING ALL NEW HOME BUYERS AND INVESTORS! This brand new townhouse is now complete and move-in ready! Walking distance to downtown, shops and dining, mins. from Porsche & Delta HQ. Amazing live-work-play lifestyle or "crash-pad" for those who travel often. Spacious & open with a huge 3rd floor finished bonus rm, hardwood floors, granite counters, HUGE kitchen island/bfast bar, SS appliances, XL double door refrigerator, designer fixtures, & walk-in closets. Relax on the front porch or curl up & read a book in the sunroom/foyer. No HOA rental restrictions!
Property Details for 621 Chestnut Street
- Subdivision ComplexChestnut Commons
- Architectural StyleTownhouse, Traditional
- ExteriorOther
- Parking FeaturesAssigned, Driveway
- Property AttachedYes
LISTING UPDATED:
- StatusClosed
- MLS #6088471
- Days on Site167
- Taxes$83 / year
- HOA Fees$830 / year
- MLS TypeResidential
- Year Built2018
- CountryFulton - GA
LISTING UPDATED:
- StatusClosed
- MLS #6088471
- Days on Site167
- Taxes$83 / year
- HOA Fees$830 / year
- MLS TypeResidential
- Year Built2018
- CountryFulton - GA
Building Information for 621 Chestnut Street
- StoriesThree Or More
- Year Built2018
- Lot Size0.0000 Acres
Payment Calculator
Term
Interest
Home Price
Down Payment
The Payment Calculator is for illustrative purposes only. Read More
Property Information for 621 Chestnut Street
Summary
Location and General Information
- Community Features: Homeowners Assoc, Near Public Transport, Near Schools, Near Shopping, Public Transportation, Restaurant
- Directions: I-75 85 South Exit Porsche Ave, Left on Atlanta Ave, Left on Chestnut Street.
- View: City
- Coordinates: 33.654837,-84.40935
School Information
- Elementary School: Hapeville
- Middle School: Paul D. West
- High School: Tri-Cities
Taxes and HOA Information
- Parcel Number: 14 009700080601
- Tax Year: 2016
- Association Fee Includes: Maintenance Structure, Maintenance Grounds, Pest Control, Sewer, Termite
- Tax Lot: 1&2
Virtual Tour
- Virtual Tour Link PP: https://www.propertypanorama.com/instaview/fmls/6088471
Parking
- Open Parking: Yes
Interior and Exterior Features
Interior Features
- Cooling: Ceiling Fan(s), Central Air, Zoned
- Heating: Electric
- Appliances: Dishwasher, Disposal, Electric Range, Electric Water Heater, Microwave, Refrigerator
- Basement: None
- Fireplace Features: None
- Flooring: Hardwood
- Interior Features: Double Vanity, Entrance Foyer, High Ceilings 9 ft Upper, High Ceilings 10 ft Main, High Speed Internet, Smart Home, Walk-In Closet(s)
- Levels/Stories: Three Or More
- Other Equipment: None
- Window Features: Insulated Windows
- Kitchen Features: Breakfast Bar, Cabinets Stain, Cabinets White, Eat-in Kitchen, Pantry Walk-In, Solid Surface Counters, Stone Counters, View to Family Room
- Master Bathroom Features: Double Vanity, Shower Only
- Total Half Baths: 1
- Main Full Baths: 1
- Bathrooms Total Decimal: 3
Exterior Features
- Accessibility Features: None
- Construction Materials: Cement Siding
- Fencing: None
- Patio And Porch Features: Front Porch
- Pool Features: None
- Roof Type: Composition, Shingle
- Security Features: Carbon Monoxide Detector(s), Fire Alarm, Security System Owned
- Laundry Features: Laundry Room, Upper Level
- Pool Private: No
- Other Structures: None
Property
Utilities
- Utilities: Cable Available, Electricity Available, Water Available
Property and Assessments
- Home Warranty: Yes
- Property Condition: New Construction
Green Features
- Green Energy Efficient: Appliances, HVAC, Thermostat, Windows
Lot Information
- Common Walls: No One Above, No One Below
- Lot Features: Front Yard
Rental
Rent Information
- Land Lease: No
Public Records for 621 Chestnut Street
Tax Record
- 2016$83.00 ($6.92 / month)
Home Facts
- Beds3
- Baths3
- Total Finished SqFt1,800 SqFt
- StoriesThree Or More
- Lot Size0.0000 Acres
- StyleTownhouse
- Year Built2018
- APN14 009700080601
- CountyFulton - GA




