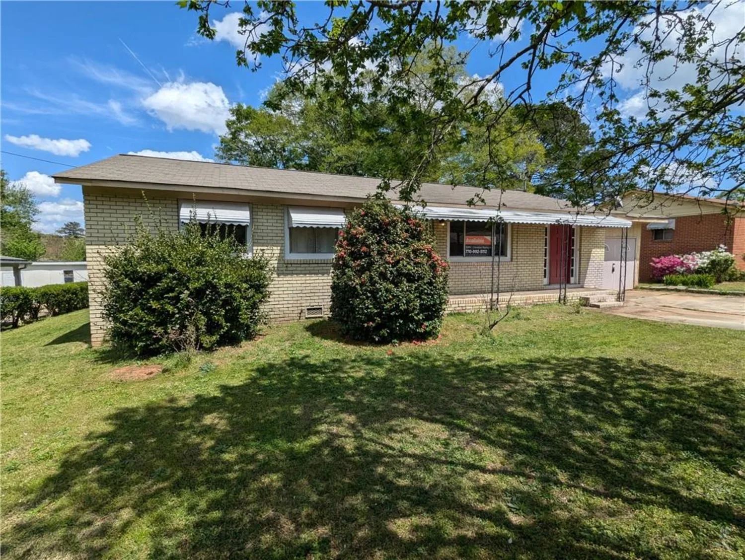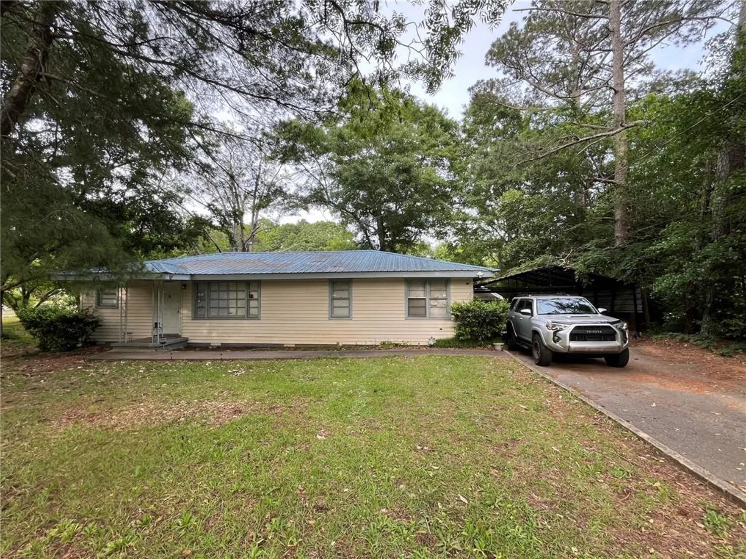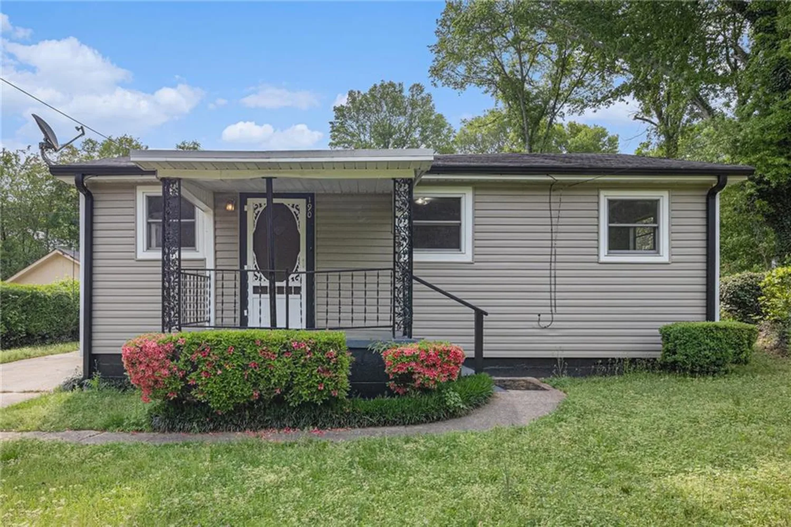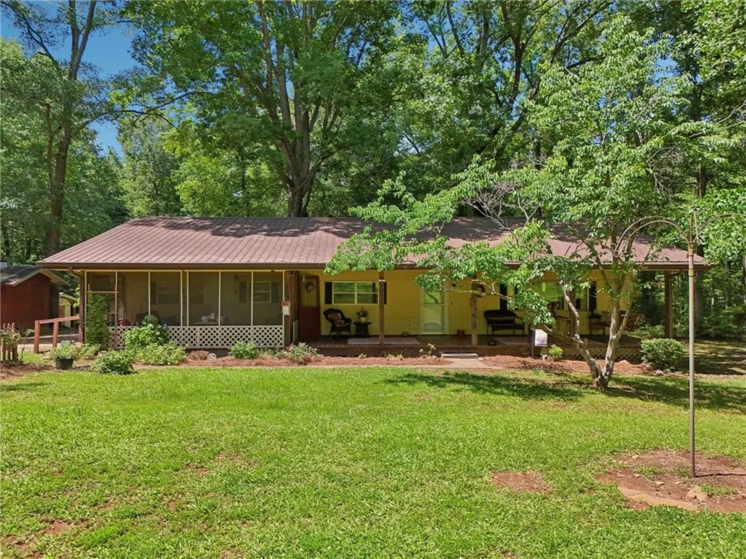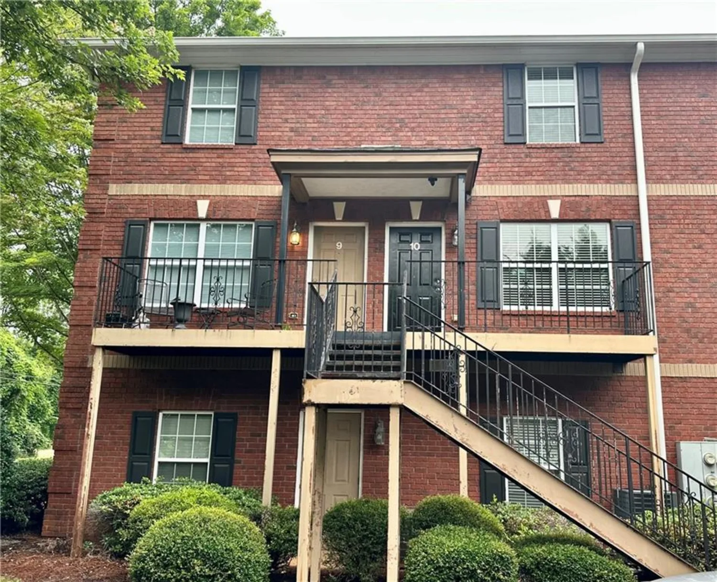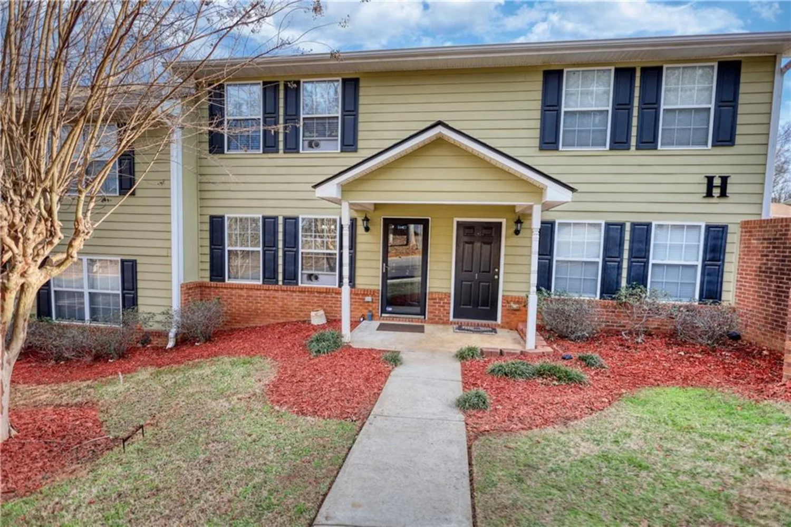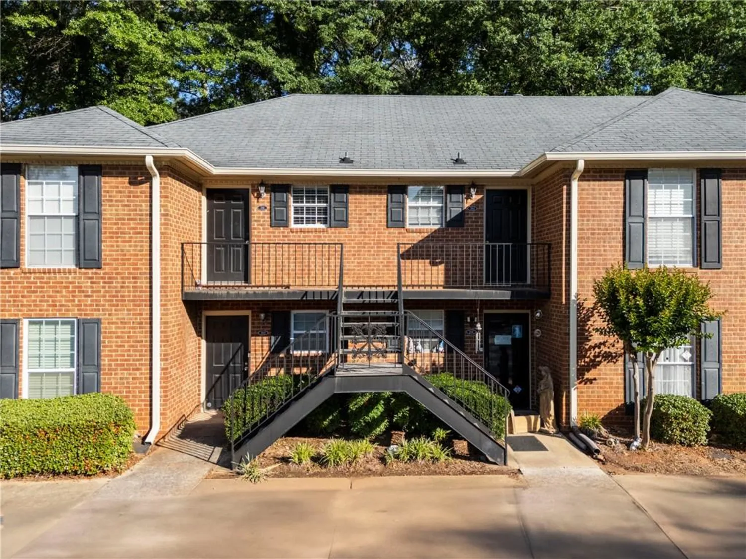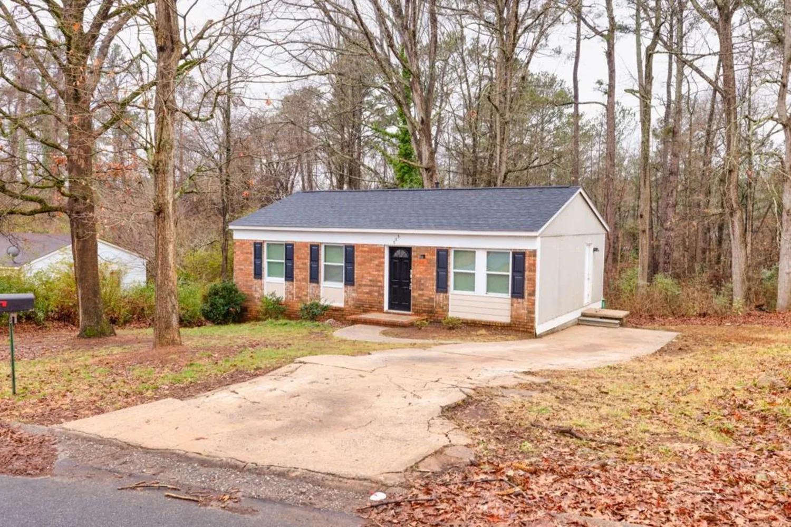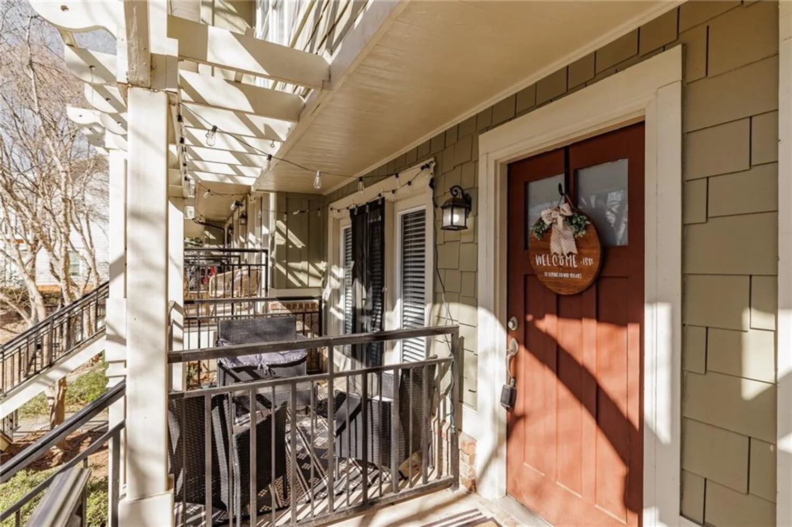115 couplet driveAthens, GA 30606
115 couplet driveAthens, GA 30606
Description
The Woodhaven Plan built by My Home Communities. Single level living so hard to find. New ranch features open floor plan with split bedrooms. Two sizable secondary bedrooms. Retreat to your relaxing master suite quietly tucked in the rear of the home which also includes an unbelievably sized master walk - in closet. **Up to $5,000 in closing costs paid with preferred lender, call agent for details. Quick Move-In.
Property Details for 115 Couplet Drive
- Subdivision ComplexCreekside Manor
- Architectural StyleRanch, Traditional
- ExteriorOther
- Num Of Garage Spaces2
- Parking FeaturesAttached, Driveway, Garage, Level Driveway
- Property AttachedNo
- Waterfront FeaturesNone
LISTING UPDATED:
- StatusClosed
- MLS #6025349
- Days on Site297
- Taxes$1 / year
- HOA Fees$250 / year
- MLS TypeResidential
- Year Built2019
- Lot Size0.15 Acres
- CountryClarke - GA
LISTING UPDATED:
- StatusClosed
- MLS #6025349
- Days on Site297
- Taxes$1 / year
- HOA Fees$250 / year
- MLS TypeResidential
- Year Built2019
- Lot Size0.15 Acres
- CountryClarke - GA
Building Information for 115 Couplet Drive
- StoriesOne
- Year Built2019
- Lot Size0.1510 Acres
Payment Calculator
Term
Interest
Home Price
Down Payment
The Payment Calculator is for illustrative purposes only. Read More
Property Information for 115 Couplet Drive
Summary
Location and General Information
- Community Features: Homeowners Assoc, Park, Playground, Sidewalks
- Directions: 316 East to GA-10/US-78 ramp towards Bogart/Monroe. LT on US-78 Bus E/GA-10/Monroe Hwy. Slight RT on Rockwood Blvd to enter Creekside Manor.
- View: Other
- Coordinates: 33.935467,-83.504176
School Information
- Elementary School: Cleveland Road
- Middle School: Burney-Harris-Lyons
- High School: Clarke Central
Taxes and HOA Information
- Parcel Number: 044C5 Q001
- Tax Year: 2018
- Association Fee Includes: Reserve Fund
- Tax Lot: Q1
Virtual Tour
- Virtual Tour Link PP: https://www.propertypanorama.com/instaview/fmls/6025349
Parking
- Open Parking: Yes
Interior and Exterior Features
Interior Features
- Cooling: Central Air
- Heating: Central, Electric
- Appliances: Dishwasher, Electric Range, Electric Water Heater, Microwave
- Basement: None
- Fireplace Features: None
- Flooring: Carpet
- Interior Features: Entrance Foyer, High Ceilings 9 ft Main, Tray Ceiling(s), Walk-In Closet(s)
- Levels/Stories: One
- Other Equipment: None
- Window Features: Insulated Windows
- Kitchen Features: Cabinets Stain, Eat-in Kitchen, Kitchen Island, Pantry Walk-In, Solid Surface Counters, View to Family Room
- Master Bathroom Features: Shower Only
- Main Bedrooms: 3
- Main Full Baths: 2
- Bathrooms Total Decimal: 2
Exterior Features
- Accessibility Features: None
- Construction Materials: Vinyl Siding
- Fencing: None
- Horse Amenities: None
- Patio And Porch Features: Covered, Patio
- Pool Features: None
- Road Surface Type: Paved
- Roof Type: Composition
- Security Features: Fire Alarm, Smoke Detector(s)
- Spa Features: None
- Laundry Features: Laundry Room, Upper Level
- Pool Private: No
- Road Frontage Type: None
- Other Structures: None
Property
Utilities
- Sewer: Public Sewer
- Utilities: Underground Utilities
- Water Source: Public
- Electric: 110 Volts
Property and Assessments
- Home Warranty: Yes
- Property Condition: New Construction
Green Features
- Green Energy Efficient: Thermostat
- Green Energy Generation: None
Lot Information
- Common Walls: No Common Walls
- Lot Features: Landscaped, Level
- Waterfront Footage: None
Rental
Rent Information
- Land Lease: No
Public Records for 115 Couplet Drive
Tax Record
- 2018$1.00 ($0.08 / month)
Home Facts
- Beds3
- Baths2
- Total Finished SqFt1,650 SqFt
- StoriesOne
- Lot Size0.1510 Acres
- StyleSingle Family Residence
- Year Built2019
- APN044C5 Q001
- CountyClarke - GA




