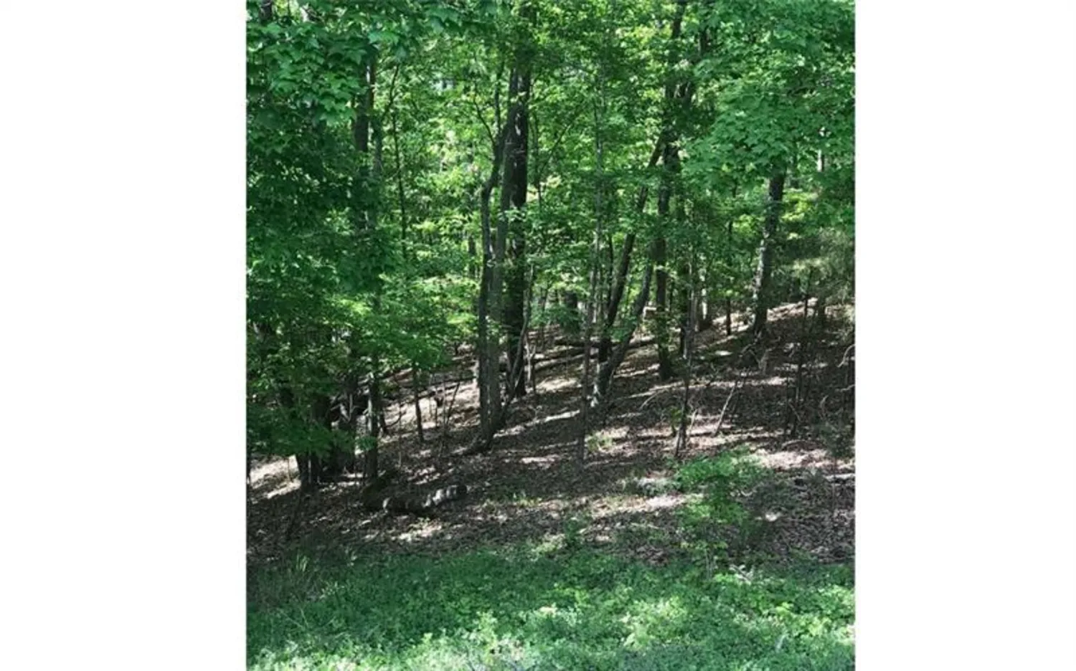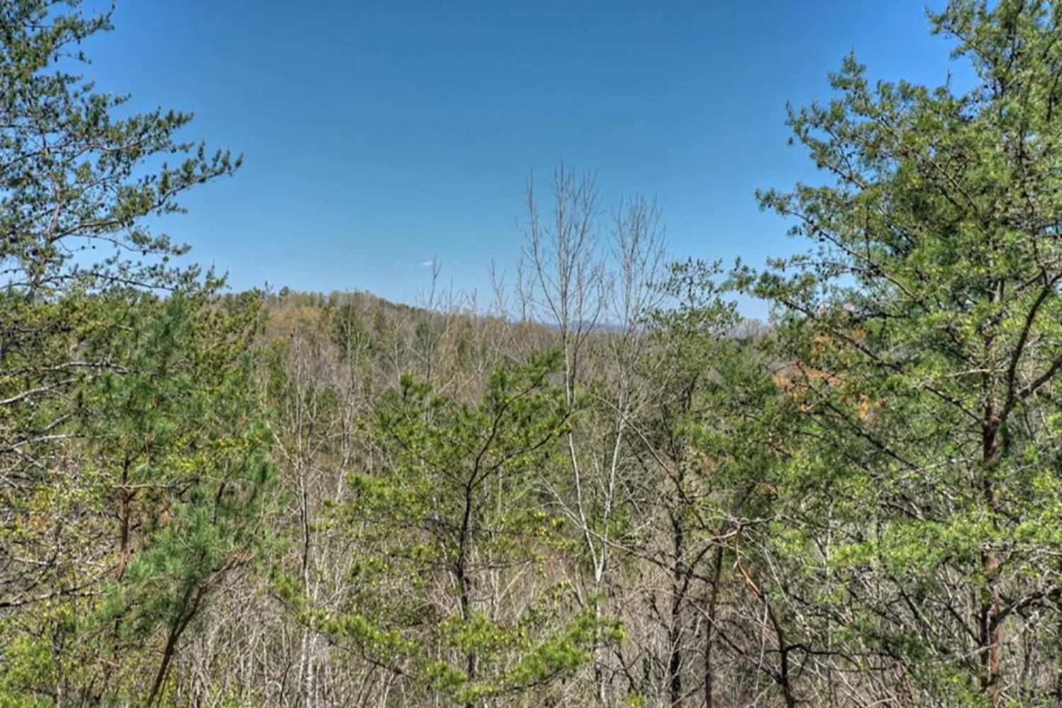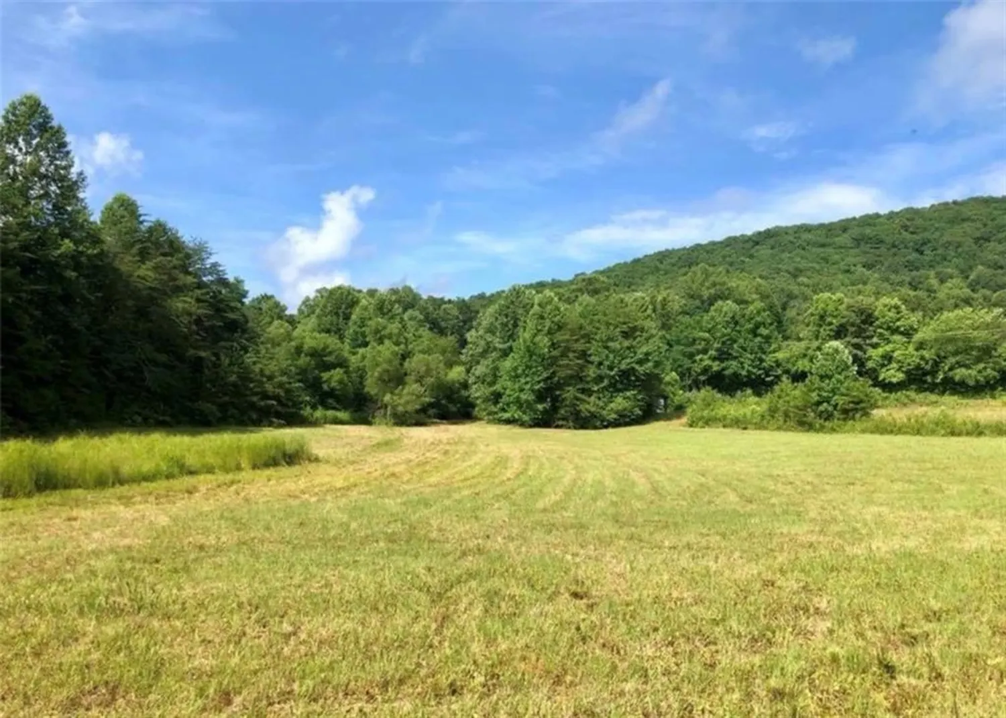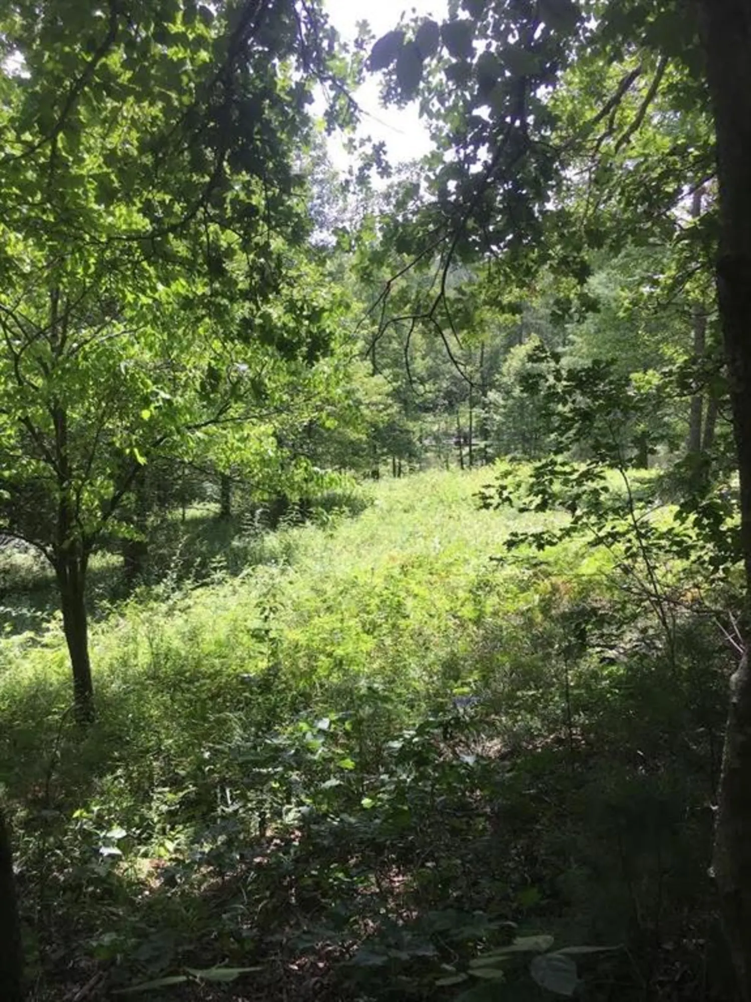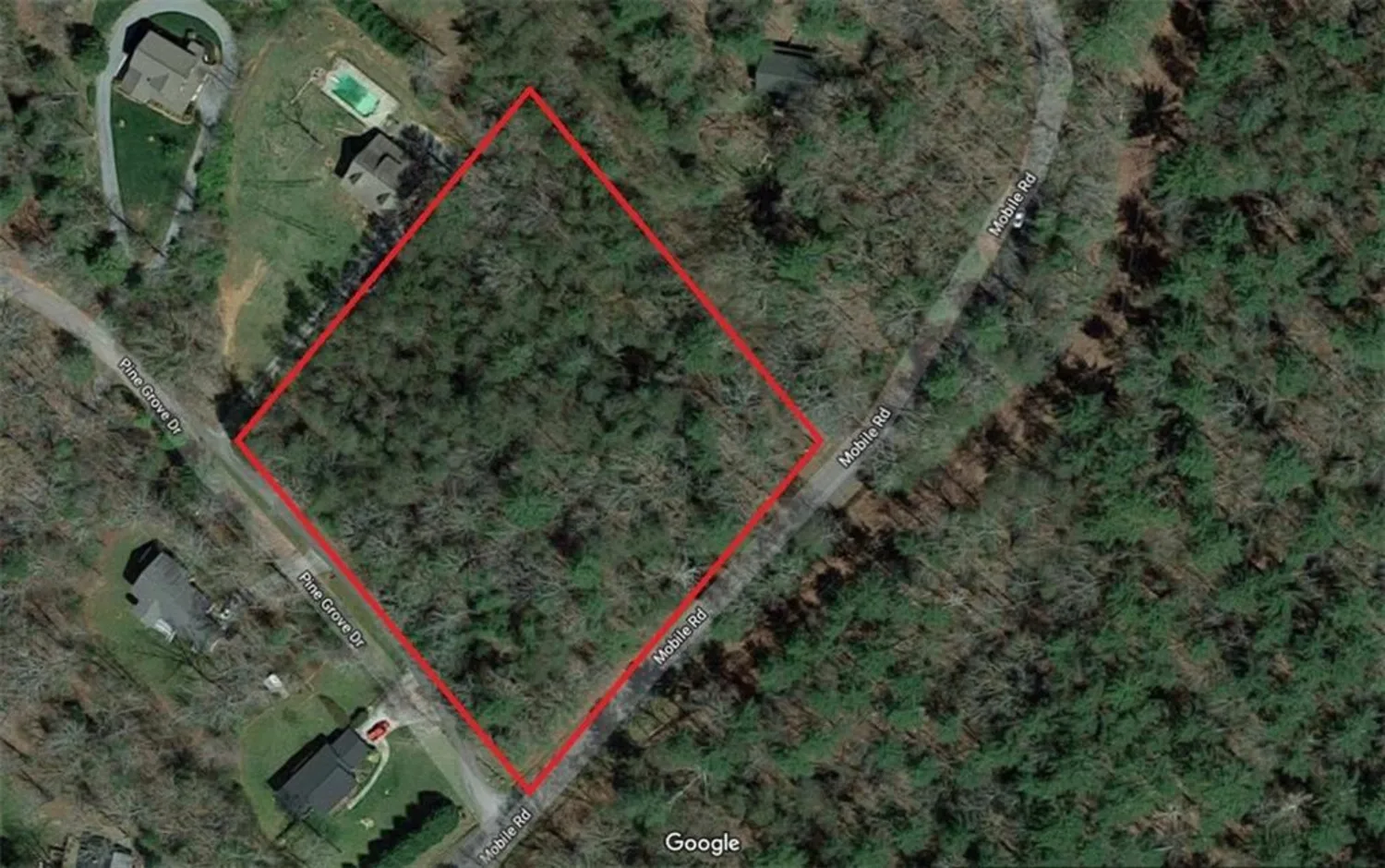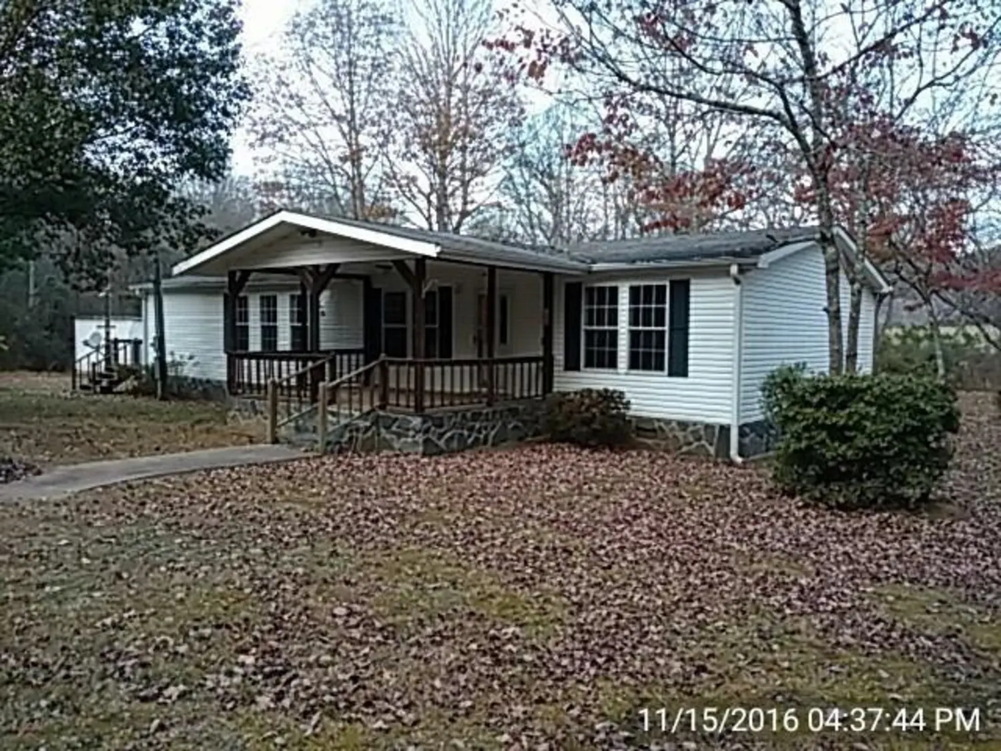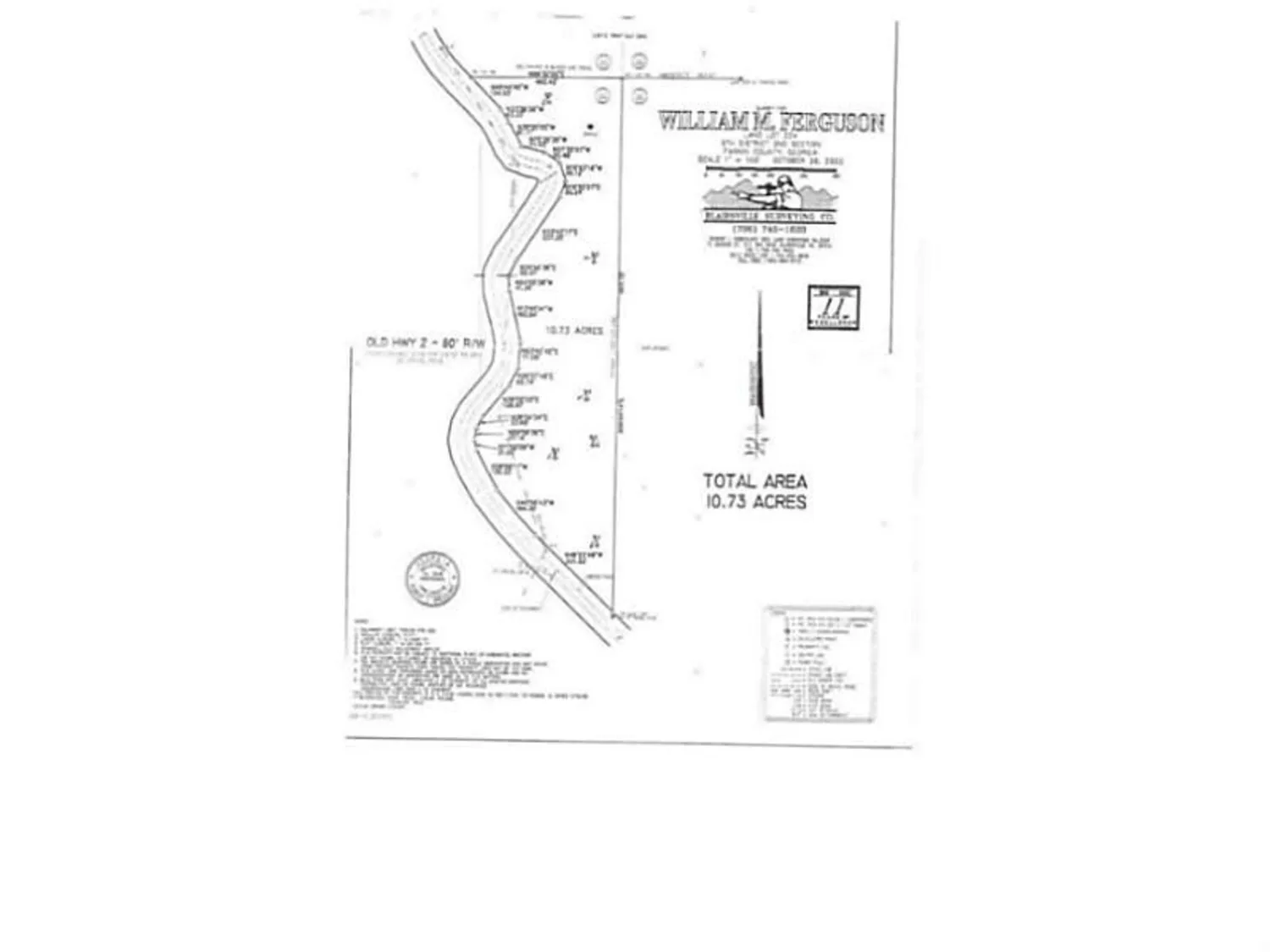128 oak ridge laneEpworth, GA 30541
128 oak ridge laneEpworth, GA 30541
Description
Dreaming of a peaceful & affordable move-in ready getaway just a short drive fm ATL, then this Endlessly Charming Country Cottage is for you! Rustic on outside & totally chic & laid back inside. Completely renov w/furnishings incl. Bright ktchn w/new appls incl gas range, designer paint, new c'tops & bamboo flring. Spacious Mstr Ste w/vintage iron bed & sitting area perfect for offce/library, nursery or lounging space. Tranquil Setting offers Seasonal Mountain views fm deck & dining area, wonderful outdr spots for firepit, gardening, swinging on a bench or birdwatching!
Property Details for 128 Oak Ridge Lane
- Subdivision ComplexNone
- Architectural StyleCabin, Cottage
- ExteriorGarden, Permeable Paving
- Parking FeaturesCarport, Drive Under Main Level, Level Driveway
- Property AttachedNo
LISTING UPDATED:
- StatusClosed
- MLS #6024734
- Days on Site11
- Taxes$80 / year
- MLS TypeResidential
- Year Built1983
- Lot Size0.49 Acres
- CountryFannin - GA
LISTING UPDATED:
- StatusClosed
- MLS #6024734
- Days on Site11
- Taxes$80 / year
- MLS TypeResidential
- Year Built1983
- Lot Size0.49 Acres
- CountryFannin - GA
Building Information for 128 Oak Ridge Lane
- StoriesOne and One Half
- Year Built1983
- Lot Size0.4900 Acres
Payment Calculator
Term
Interest
Home Price
Down Payment
The Payment Calculator is for illustrative purposes only. Read More
Property Information for 128 Oak Ridge Lane
Summary
Location and General Information
- Community Features: None
- Directions: From GA5 and I-515/76 go West on GA5 for 3.7 miles then left on Highway 2. Go 3.3 miles to RT on Lickskillet Rd., go 1 mile to LT onto Lickskillet Cir. Then LT onto Oak Ridge Lane - 1st house on Right.
- View: Mountain(s)
- Coordinates: 34.901857,-84.436154
School Information
- Elementary School: Fannin - Other
- Middle School: Fannin - Other
- High School: Fannin County
Taxes and HOA Information
- Parcel Number: 0063 059A
- Tax Year: 2017
- Tax Lot: 0
Virtual Tour
- Virtual Tour Link PP: https://www.propertypanorama.com/instaview/fmls/6024734
Parking
- Open Parking: Yes
Interior and Exterior Features
Interior Features
- Cooling: Central Air, Other
- Heating: Electric
- Appliances: Dishwasher, Dryer, Gas Range, Microwave, Refrigerator, Self Cleaning Oven, Washer
- Basement: Driveway Access, Exterior Entry, Partial
- Fireplace Features: None
- Flooring: Sustainable
- Interior Features: High Speed Internet, Other
- Levels/Stories: One and One Half
- Other Equipment: None
- Window Features: Insulated Windows
- Kitchen Features: Cabinets White, Laminate Counters, Pantry
- Master Bathroom Features: Tub/Shower Combo
- Main Bedrooms: 2
- Main Full Baths: 1
- Bathrooms Total Decimal: 1
Exterior Features
- Accessibility Features: None
- Construction Materials: Frame
- Fencing: None
- Patio And Porch Features: Deck, Front Porch
- Pool Features: None
- Road Surface Type: Gravel
- Roof Type: Metal
- Security Features: None
- Laundry Features: In Bathroom, Main Level
- Pool Private: No
- Road Frontage Type: Private Road
- Other Structures: None
Property
Utilities
- Sewer: Septic Tank
- Utilities: None
- Water Source: Well
Property and Assessments
- Home Warranty: No
- Property Condition: Updated/Remodeled
Green Features
- Green Energy Efficient: Windows
Lot Information
- Common Walls: No Common Walls
- Lot Features: Cul-De-Sac, Level, Private
Rental
Rent Information
- Land Lease: No
Public Records for 128 Oak Ridge Lane
Tax Record
- 2017$80.00 ($6.67 / month)
Home Facts
- Beds2
- Baths1
- Total Finished SqFt840 SqFt
- StoriesOne and One Half
- Lot Size0.4900 Acres
- StyleSingle Family Residence
- Year Built1983
- APN0063 059A
- CountyFannin - GA





