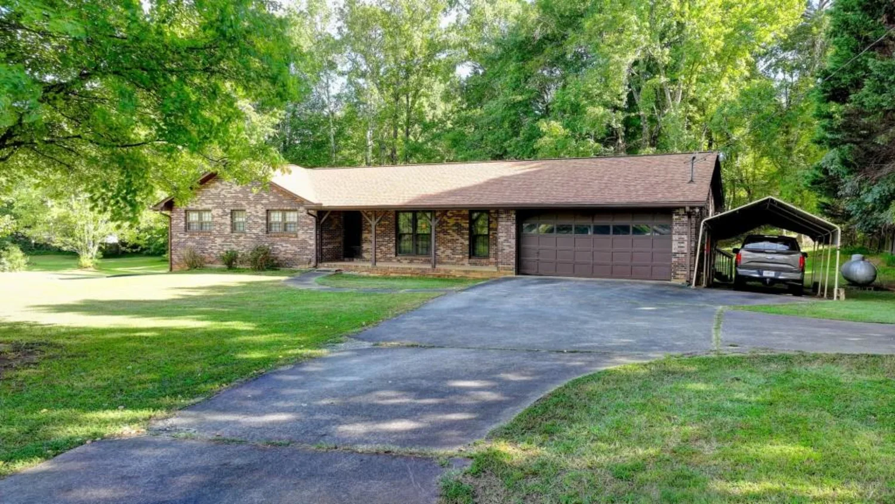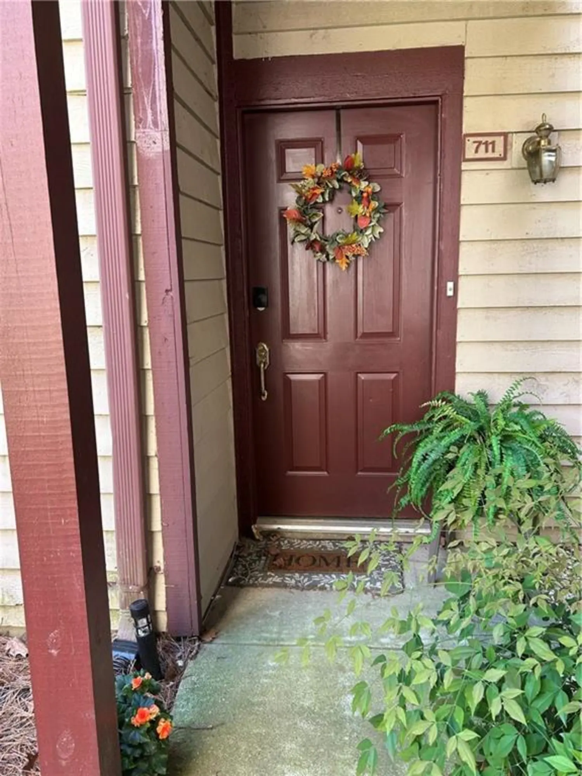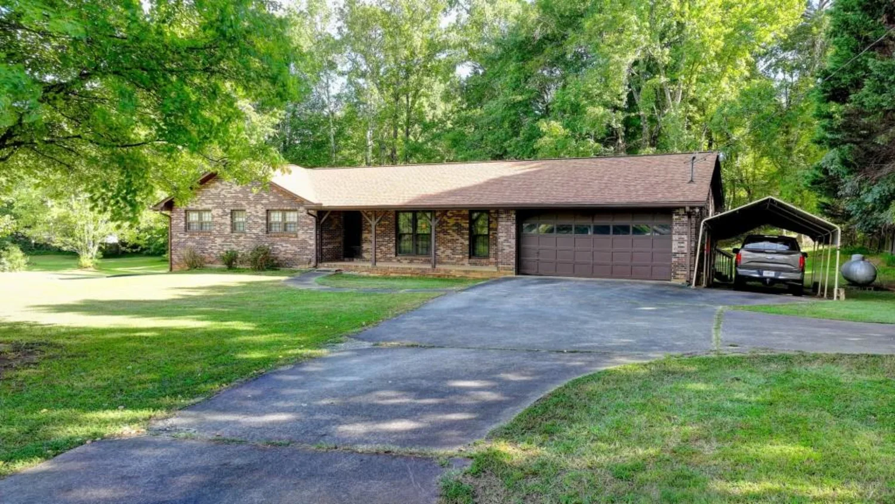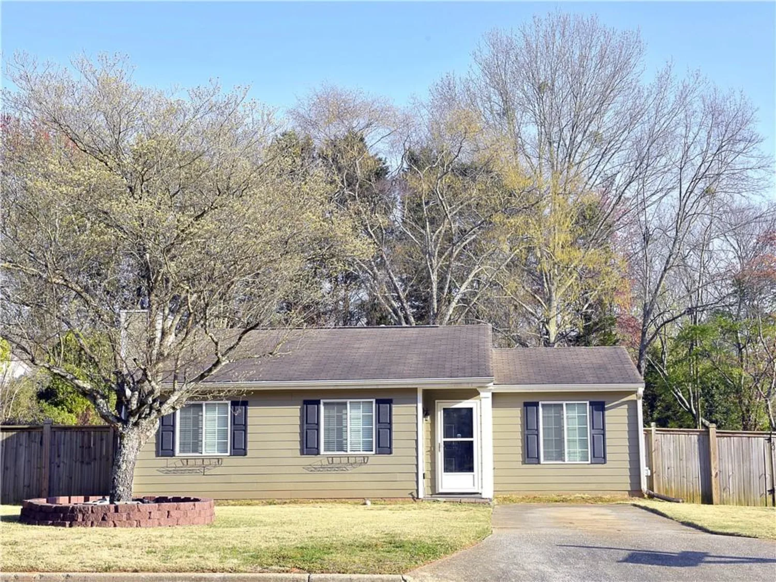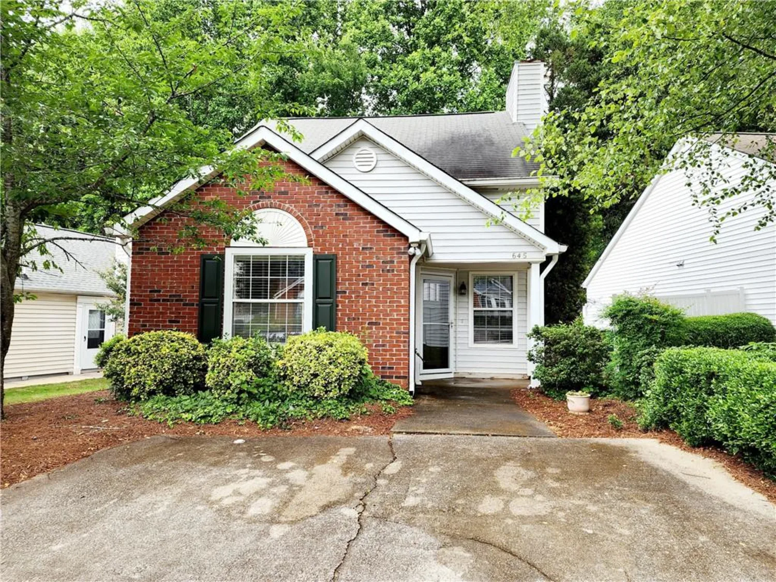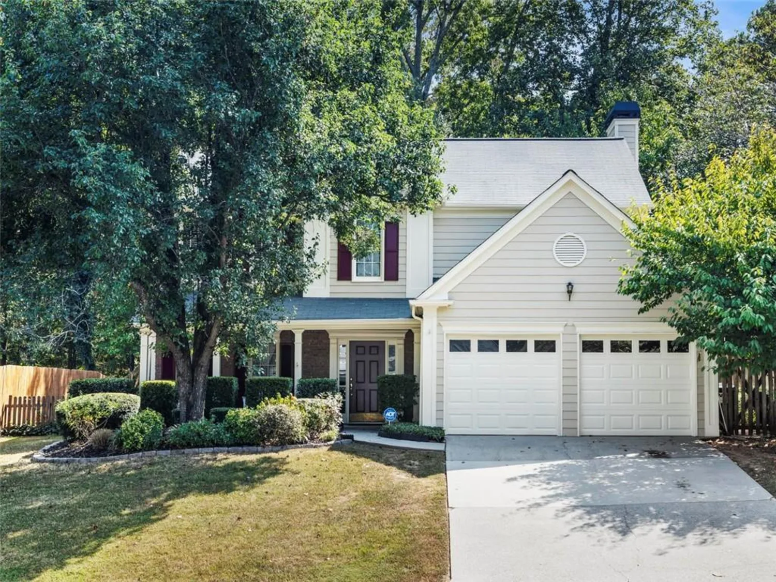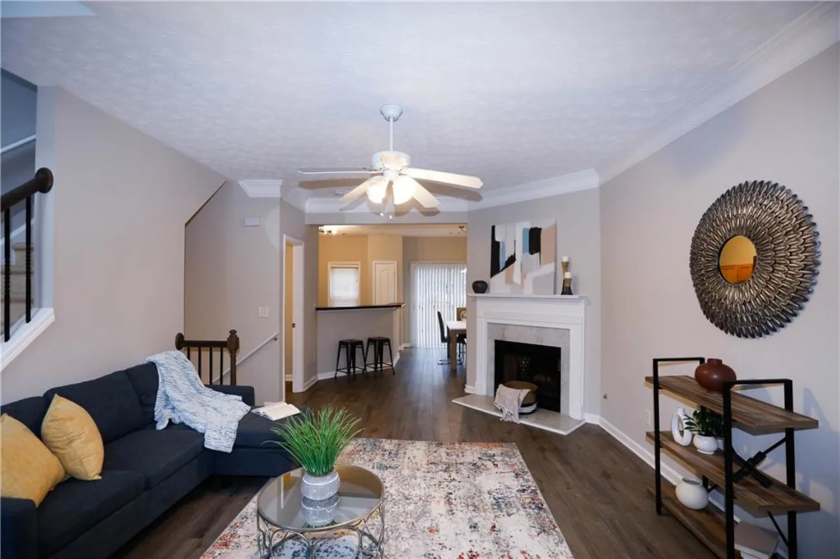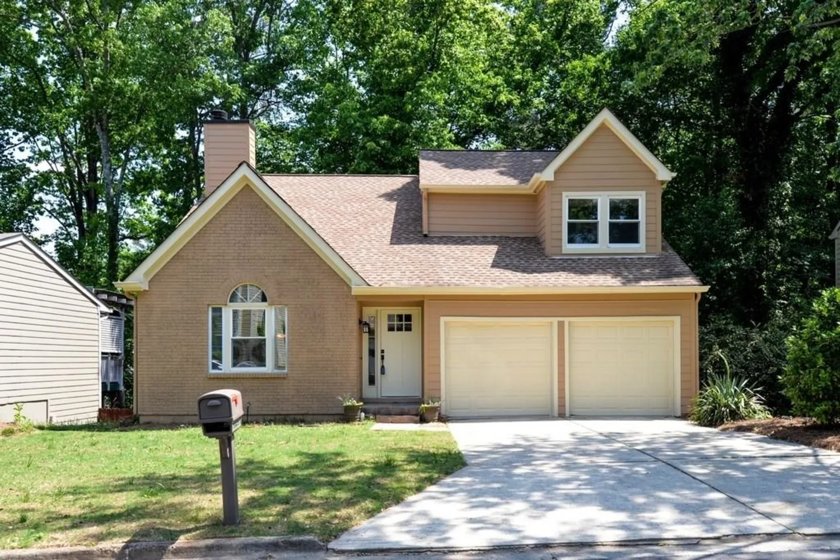120 wilshire courtJohns Creek, GA 30097
120 wilshire courtJohns Creek, GA 30097
Description
The FIXER UPPER you've been waiting for! Lowest priced home in the school district. Move in now and enjoy the pool & tennis courts, or add your personal touch by refinishing the floors & painting the walls. Wood floors on main & 2nd level. Huge screened porch looks out to private yard, koi pond, & deck for grilling. Your kitchen has granite counters & natural wood cabinets. Sunny breakfast room is spacious and back stair case has access to master bedroom. Traditional home on a cul-de-sac. The home across the street will be listed in the high $400's. Instant equity!
Property Details for 120 Wilshire Court
- Subdivision ComplexParsons Run
- Architectural StyleTraditional
- ExteriorRear Stairs, Other
- Num Of Garage Spaces2
- Parking FeaturesAttached, Garage, Garage Door Opener, Kitchen Level
- Property AttachedNo
LISTING UPDATED:
- StatusClosed
- MLS #6014068
- Days on Site61
- Taxes$3,821 / year
- HOA Fees$850 / year
- MLS TypeResidential
- Year Built1986
- Lot Size0.44 Acres
- CountryFulton - GA
Location
Listing Courtesy of KELLER WILLIAMS RLTY-PTREE RD - Jill Rice
LISTING UPDATED:
- StatusClosed
- MLS #6014068
- Days on Site61
- Taxes$3,821 / year
- HOA Fees$850 / year
- MLS TypeResidential
- Year Built1986
- Lot Size0.44 Acres
- CountryFulton - GA
Building Information for 120 Wilshire Court
- StoriesTwo
- Year Built1986
- Lot Size0.4375 Acres
Payment Calculator
Term
Interest
Home Price
Down Payment
The Payment Calculator is for illustrative purposes only. Read More
Property Information for 120 Wilshire Court
Summary
Location and General Information
- Community Features: Homeowners Assoc, Playground, Pool, Street Lights, Tennis Court(s), Other
- Directions: please use GPS
- Coordinates: 34.051987,-84.204742
School Information
- Elementary School: Medlock Bridge
- Middle School: River Trail
- High School: Northview
Taxes and HOA Information
- Parcel Number: 11 066102380480
- Tax Year: 2016
- Tax Lot: 0
Virtual Tour
- Virtual Tour Link PP: https://www.propertypanorama.com/instaview/fmls/6014068
Parking
- Open Parking: No
Interior and Exterior Features
Interior Features
- Cooling: Ceiling Fan(s), Central Air
- Heating: Natural Gas
- Appliances: Dishwasher, Disposal, Refrigerator, Self Cleaning Oven
- Basement: Bath/Stubbed, Daylight, Exterior Entry, Finished, Interior Entry
- Fireplace Features: Gas Starter
- Flooring: Hardwood
- Interior Features: Bookcases, Double Vanity, Entrance Foyer, Entrance Foyer 2 Story, High Speed Internet, Walk-In Closet(s)
- Levels/Stories: Two
- Other Equipment: None
- Kitchen Features: Cabinets Stain, Eat-in Kitchen, Stone Counters
- Master Bathroom Features: Double Vanity, Separate Tub/Shower
- Total Half Baths: 1
- Bathrooms Total Decimal: 3
Exterior Features
- Accessibility Features: Accessible Entrance
- Construction Materials: Brick Front
- Fencing: None
- Patio And Porch Features: Deck, Screened
- Pool Features: None
- Road Surface Type: Paved
- Roof Type: Composition
- Security Features: None
- Laundry Features: Laundry Room, Upper Level
- Pool Private: No
- Other Structures: None
Property
Utilities
- Sewer: Public Sewer
- Utilities: Cable Available
- Water Source: Public
Property and Assessments
- Home Warranty: No
- Property Condition: Fixer
Green Features
- Green Energy Efficient: None
Lot Information
- Common Walls: No Common Walls
- Lot Features: Cul-De-Sac, Private, Wooded
Rental
Rent Information
- Land Lease: No
Public Records for 120 Wilshire Court
Tax Record
- 2016$3,821.00 ($318.42 / month)
Home Facts
- Beds4
- Baths3
- Total Finished SqFt2,694 SqFt
- StoriesTwo
- Lot Size0.4375 Acres
- StyleSingle Family Residence
- Year Built1986
- APN11 066102380480
- CountyFulton - GA
- Fireplaces1




