480 jd walton roadNewnan, GA 30263
480 jd walton roadNewnan, GA 30263
Description
365 acre SWAMP FOX FARM is one of metro Atlanta's finest equestrian and recreation estates. Two custom barns and 17 paddocks comprise nearly 100 acres of open, rolling pastures. Miles of riding trails. The home is a designed masterpiece with expansive covered decks overlooking ornate gardens, a pool and one of the three lakes. There is also designated land for hunting. This is a true MUST SEE Property.
Property Details for 480 JD Walton Road
- Subdivision ComplexNone
- Architectural StyleCraftsman
- ExteriorGarden, Gas Grill
- Num Of Garage Spaces4
- Parking FeaturesAttached, Garage, Garage Faces Side
- Property AttachedNo
- Waterfront FeaturesLake Front, Pond
LISTING UPDATED:
- StatusClosed
- MLS #5879363
- Days on Site279
- Taxes$16,500 / year
- MLS TypeResidential
- Year Built2005
- Lot Size365.00 Acres
- CountryCoweta - GA
LISTING UPDATED:
- StatusClosed
- MLS #5879363
- Days on Site279
- Taxes$16,500 / year
- MLS TypeResidential
- Year Built2005
- Lot Size365.00 Acres
- CountryCoweta - GA
Building Information for 480 JD Walton Road
- StoriesTwo
- Year Built2005
- Lot Size365.0000 Acres
Payment Calculator
Term
Interest
Home Price
Down Payment
The Payment Calculator is for illustrative purposes only. Read More
Property Information for 480 JD Walton Road
Summary
Location and General Information
- Community Features: Gated
- Directions: From Atlanta: Take I-85 S to exit 47 and turn R onto GA-34. Go .7 miles and turn R on Millard Farmer Ind. Go 6.1 Miles and turn R on Hwy 34 W. Go 4.5 Miles and turn L on Bruce Jackson Rd. Go 2.2 miles and turn R on Smokey Rd . Go 0.4 miles and turn R on JD Walton. Go 1.3 mi & destination is on L
- View: Lake, Other
- Coordinates: 33.327925,-84.947455
School Information
- Elementary School: Ruth Hill
- Middle School: Smokey Road
- High School: East Coweta
Taxes and HOA Information
- Tax Year: 2016
- Tax Lot: 0
Virtual Tour
Parking
- Open Parking: No
Interior and Exterior Features
Interior Features
- Cooling: Ceiling Fan(s), Central Air, Humidity Control, Zoned
- Heating: Electric, Zoned
- Appliances: Dishwasher, Disposal, Double Oven, Electric Range, Electric Water Heater, Gas Range, Microwave, Refrigerator, Self Cleaning Oven
- Basement: Daylight, Exterior Entry, Finished, Full, Interior Entry
- Fireplace Features: Basement, Family Room, Gas Starter, Masonry, Outside
- Flooring: Hardwood, Wood
- Interior Features: Beamed Ceilings, Central Vacuum, Double Vanity, Entrance Foyer, Entrance Foyer 2 Story, High Ceilings 10 ft Main, High Ceilings 10 ft Upper, High Speed Internet, His and Hers Closets, Walk-In Closet(s), Wet Bar
- Levels/Stories: Two
- Other Equipment: Irrigation Equipment
- Window Features: Insulated Windows
- Kitchen Features: Breakfast Bar, Breakfast Room, Cabinets Stain, Eat-in Kitchen, Kitchen Island, Other Surface Counters, Pantry Walk-In, Second Kitchen, Stone Counters, View to Family Room
- Master Bathroom Features: Double Vanity, Separate His/Hers, Separate Tub/Shower, Whirlpool Tub
- Main Bedrooms: 1
- Total Half Baths: 4
- Main Full Baths: 1
- Bathrooms Total Decimal: 7
Exterior Features
- Accessibility Features: Accessible Entrance
- Construction Materials: Brick 4 Sides, Stone
- Fencing: None
- Patio And Porch Features: Deck, Front Porch
- Pool Features: Gunite
- Road Surface Type: Paved
- Roof Type: Concrete
- Security Features: Fire Alarm, Security Gate, Security System Owned, Smoke Detector(s)
- Laundry Features: Laundry Room, Main Level
- Pool Private: No
- Other Structures: Barn(s), Guest House, Outbuilding, Pool House, Stable(s)
Property
Utilities
- Sewer: Septic Tank
- Utilities: None
- Water Source: Public
Property and Assessments
- Home Warranty: No
- Property Condition: Resale
Green Features
- Green Energy Efficient: Insulation, Thermostat, Windows
Lot Information
- Common Walls: No Common Walls
- Lot Features: Level, Private
- Waterfront Footage: Lake Front, Pond
Rental
Rent Information
- Land Lease: No
Public Records for 480 JD Walton Road
Tax Record
- 2016$16,500.00 ($1,375.00 / month)
Home Facts
- Beds5
- Baths5
- Total Finished SqFt8,224 SqFt
- StoriesTwo
- Lot Size365.0000 Acres
- StyleSingle Family Residence
- Year Built2005
- CountyCoweta - GA
- Fireplaces5




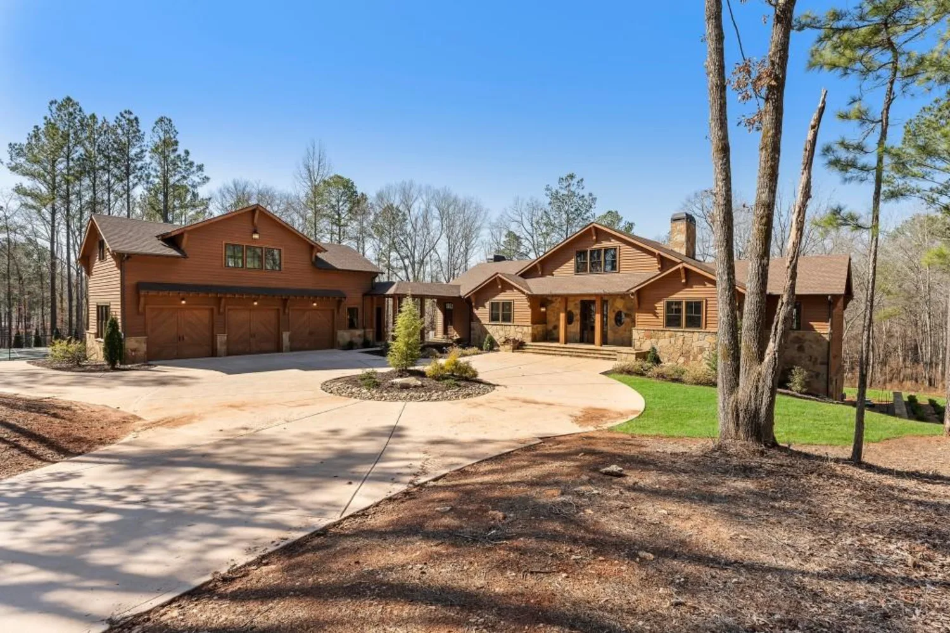
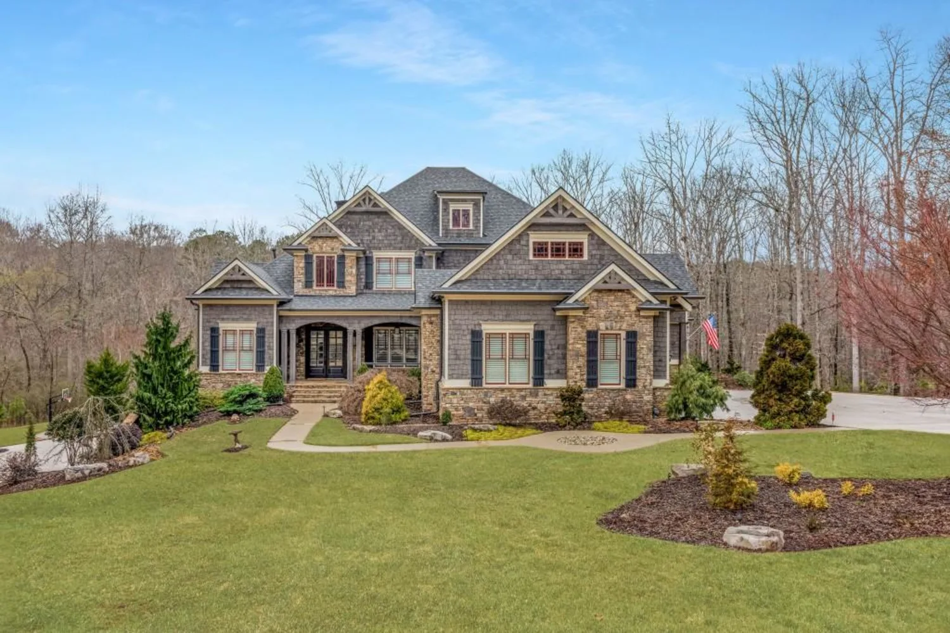
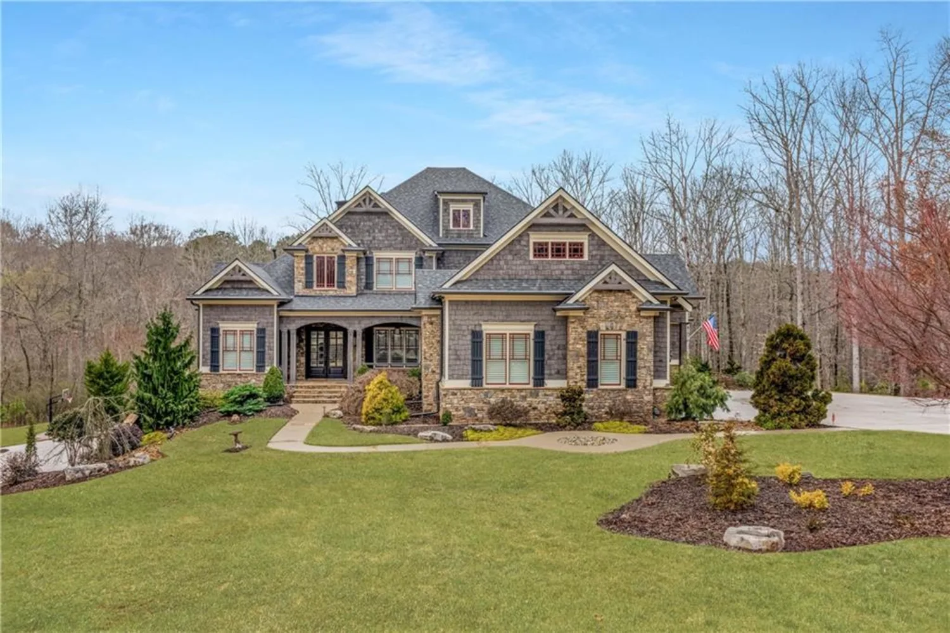
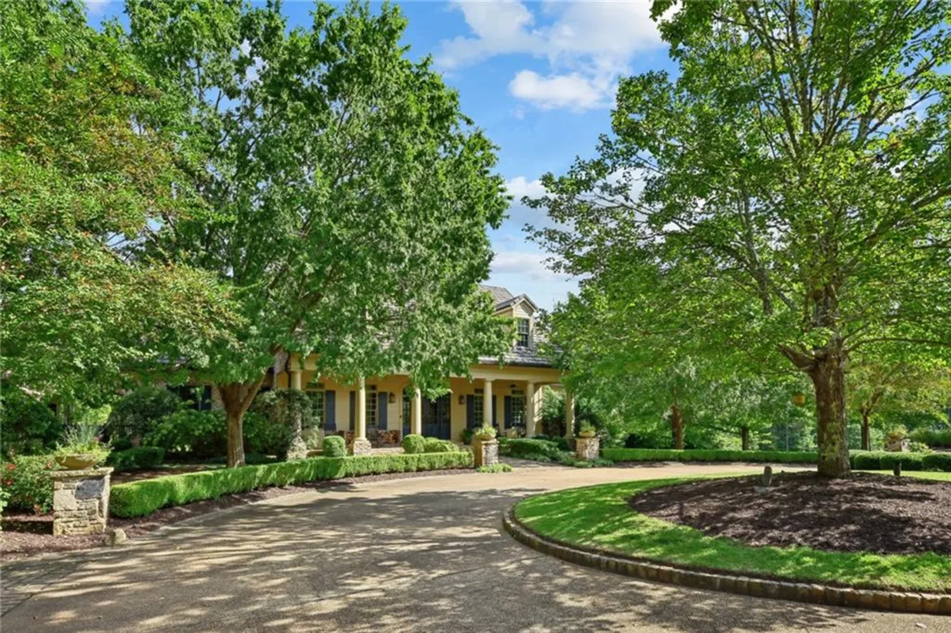
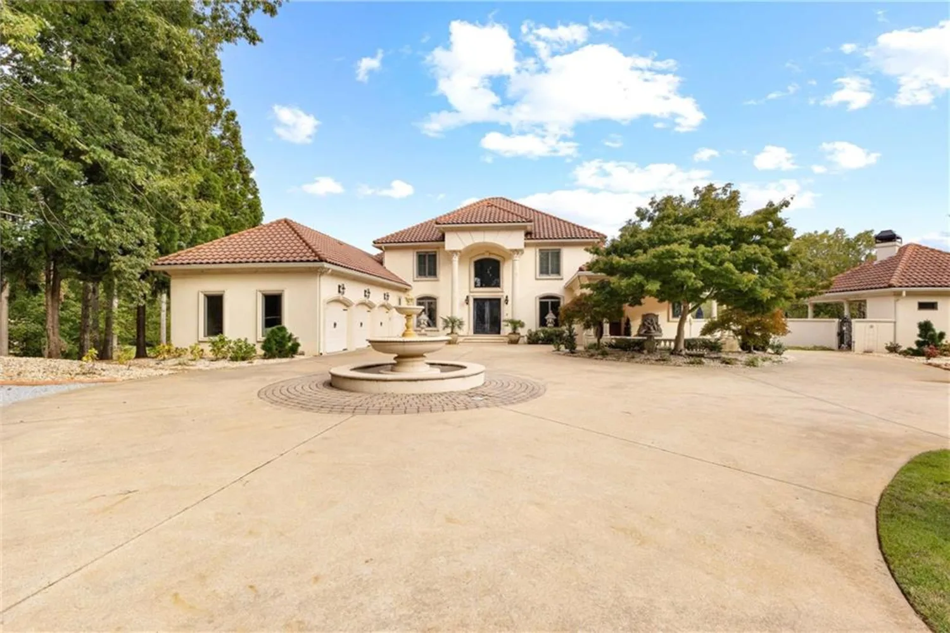
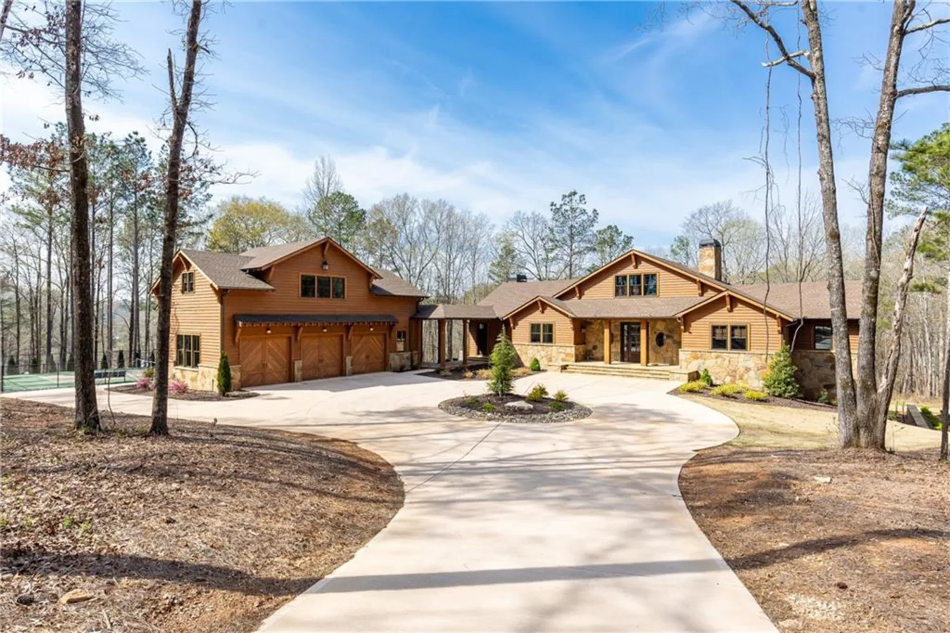
))
))
))